Tractor Supply - Canton, MI
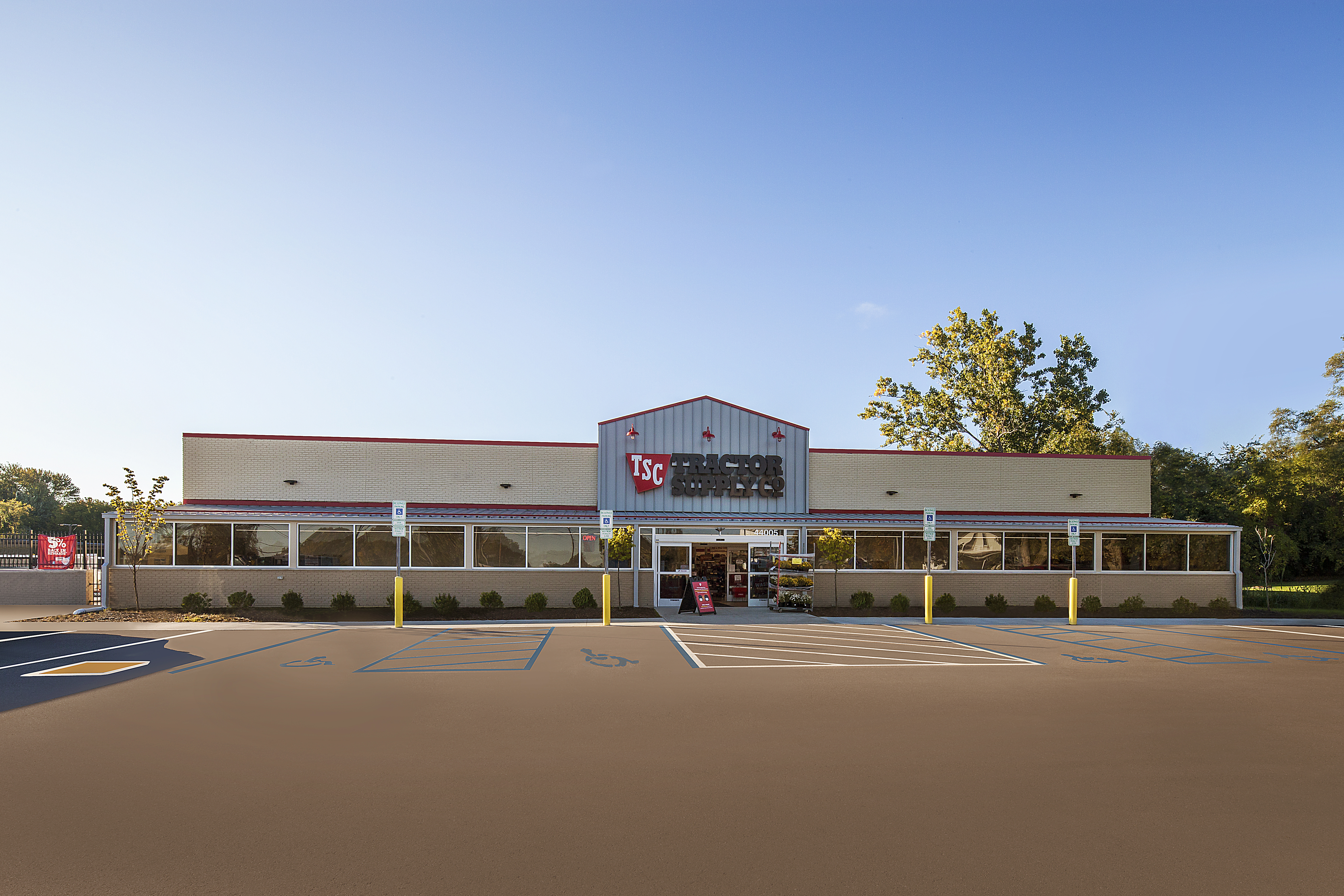
Project Description
Client: Tractor Supply
Location: Canton, MI
Square Footage: 20,000
Architect: CESO, Inc.
Ronnisch Service: Construction Management
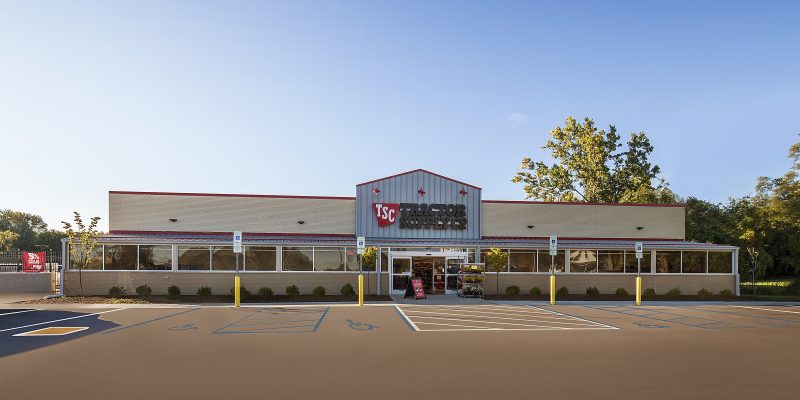

Client: Tractor Supply
Location: Canton, MI
Square Footage: 20,000
Architect: CESO, Inc.
Ronnisch Service: Construction Management
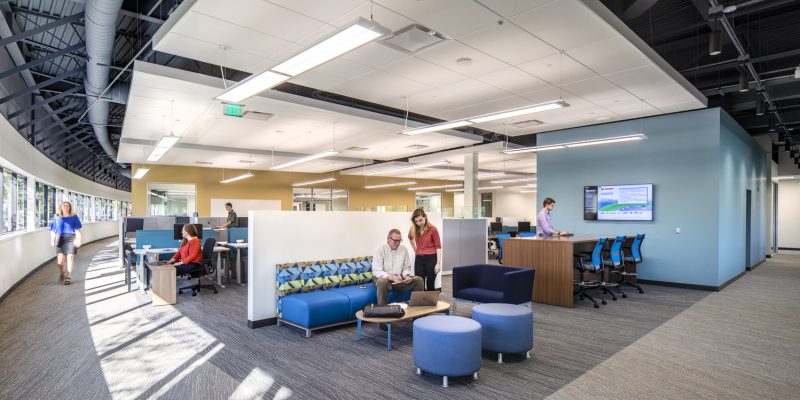
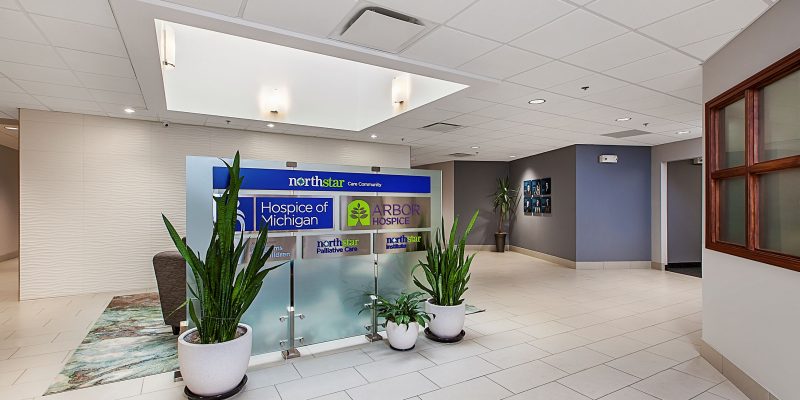
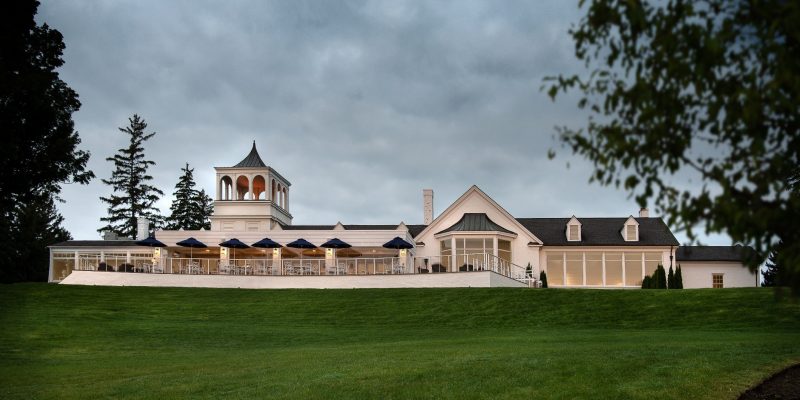
Client: Orchard Lake Country Club
Location: West Bloomfield Twp, MI
Square Footage: 32,000
Architect: Nudell Architecture
Ronnisch Service: Construction Management
Orchard Lake Country Club called on Ronnisch Construction Group to make substantial interior and exterior improvements to their club. The nearly $6.5 million improvement package included a complete renovation to the ballroom, dining area, bar, and lounge amenities. The construction included high-end trim and finishes, upgrading and modernizing the image of the club. The project included a new fireplace, upgraded lighting throughout, and new finishes and millwork in the Pro Shop. Also part of the improvement plan was the addition of a three-season/covered patio room. Work outside the main clubhouse included a complete overhaul of the lake house, including a new kitchen and dining area. Other exterior work included a large outdoor deck for sitting, dining, and lake viewing.
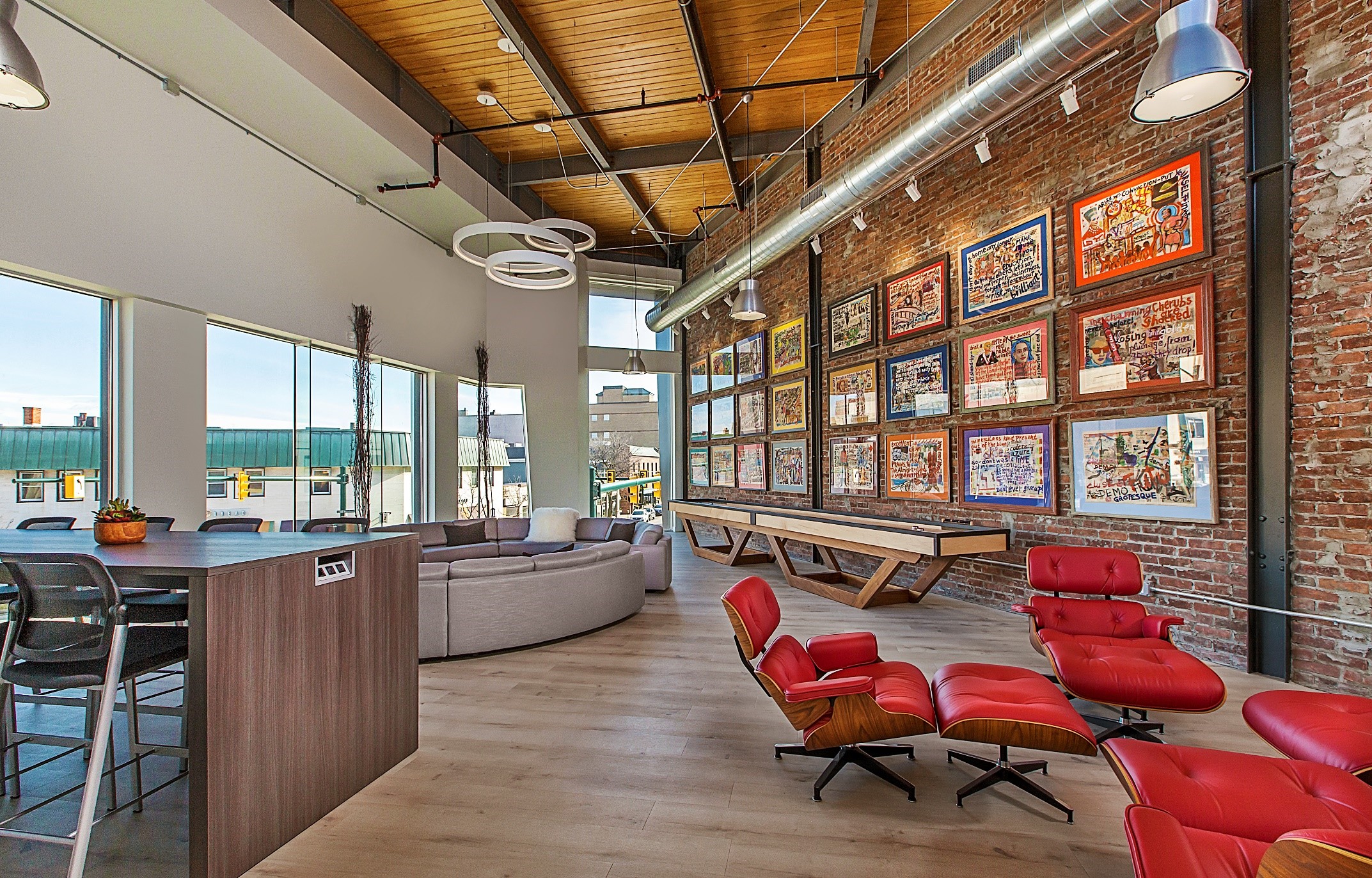

Client: Lorient Capital
Location: Birmingham, MI
Square Footage: 6,300
Architect: Biddison Architecture + Design
Ronnisch Service: Construction Management
Ronnisch Construction Group was selected as the Construction Manager for Lorient Capital’s new Birmingham office, working with the landlord, Biddison Architecture + Design, as well as the owners of Lorient Capital. The cooperation and teamwork resulted in a remarkable 6,300 square-foot space in the upscale, downtown community of Birmingham, Michigan. The triangular-shaped layout included some of the finest design work in the area. Frameless glass walls and sliding glass doors create perimeter offices that allow for natural light throughout the space. Key features included an open employee lounge and lunch area, several glass-walled conference rooms, cable-hung LED lighting, and square recessed light fixtures. Quartz countertops sit on custom cabinetry and custom-selected, custom-finished wood doors sit in the executive area. The space boasts exquisite detail throughout, combining new and existing surfaces – creating a striking, contemporary, office environment.
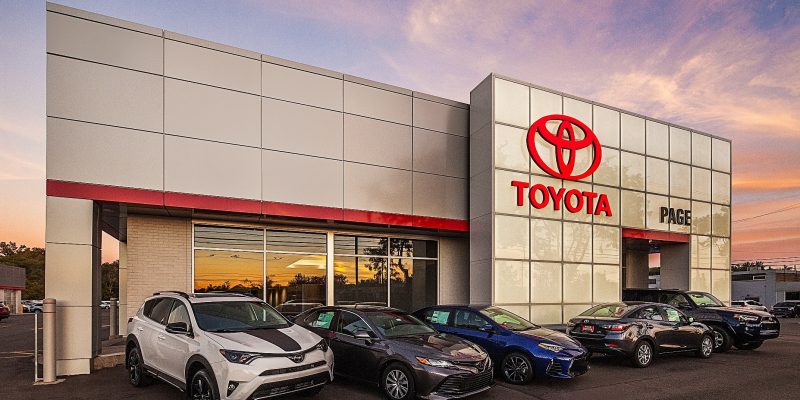
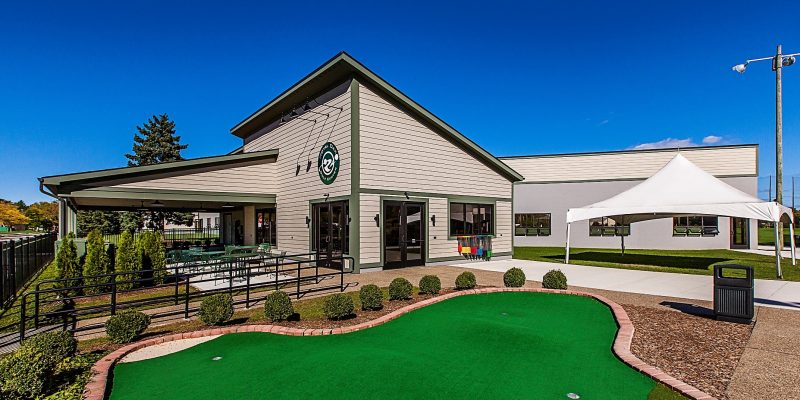
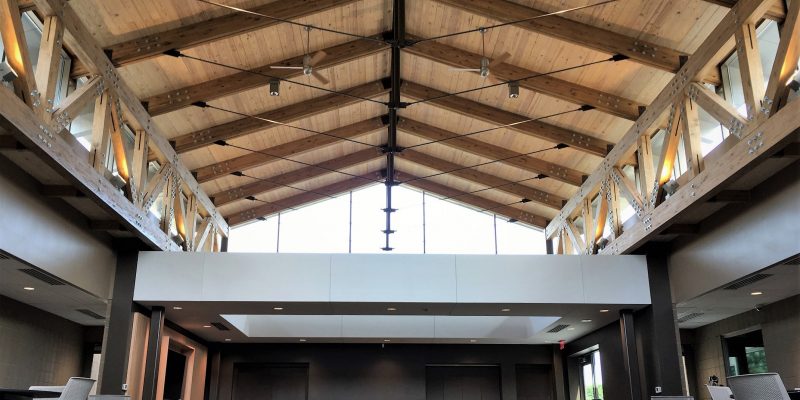
[/vc_column_text][/vc_column]
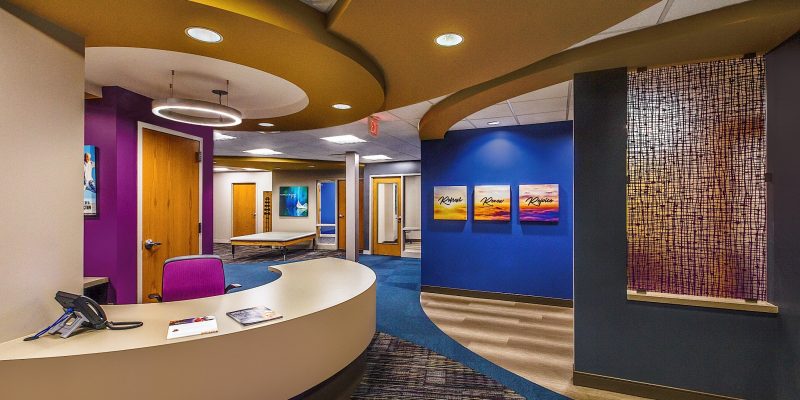
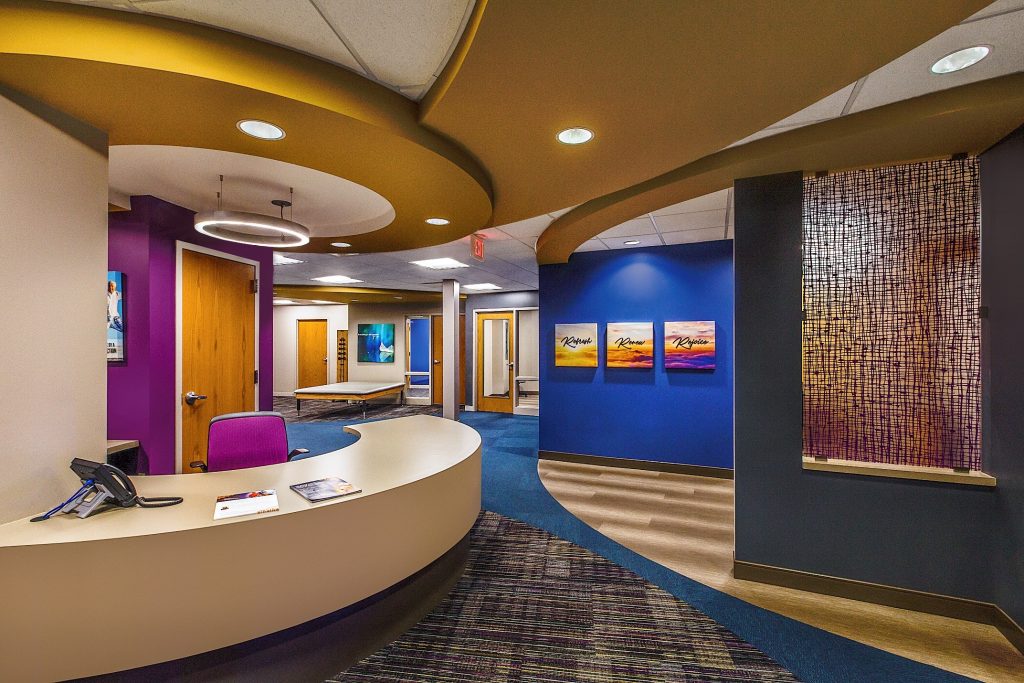
Client: EHM Senior Solutions
Location: Saline, MI
Square Footage: 3,330
Architect: Fusco, Shaffer & Pappas, Inc.
Ronnisch Service: Construction Management
Ronnisch Construction Group was selected as the Construction Manager for the Evangelical Homes of Michigan (EHM) in Saline, Michigan. The project consisted of the conversion of a surgical suite into a new, outpatient therapy facility. The space included open therapy areas, mat table rooms, hydroculator storage areas, a loud room, a hydroworx water therapy space, and a new men’s and women’s locker room.
In addition to the interior improvements, exterior upgrades were also part of the project. Exterior work involved modifications to the courtyard area, including upgraded paving, plantings, and fencing systems.
The overall design was intended to make the space friendly and inviting – a place for healing.
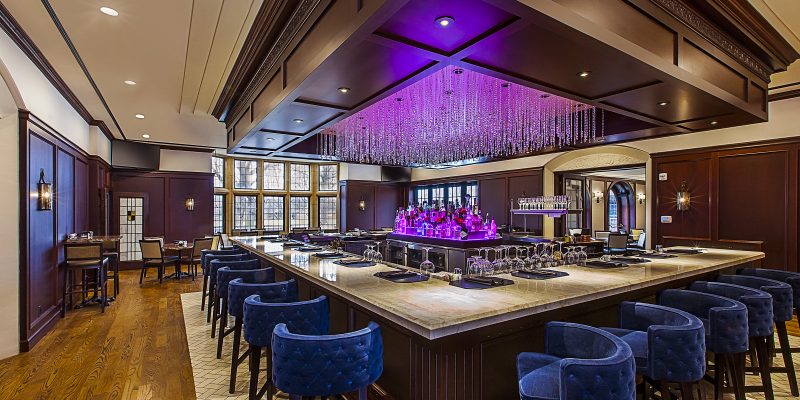
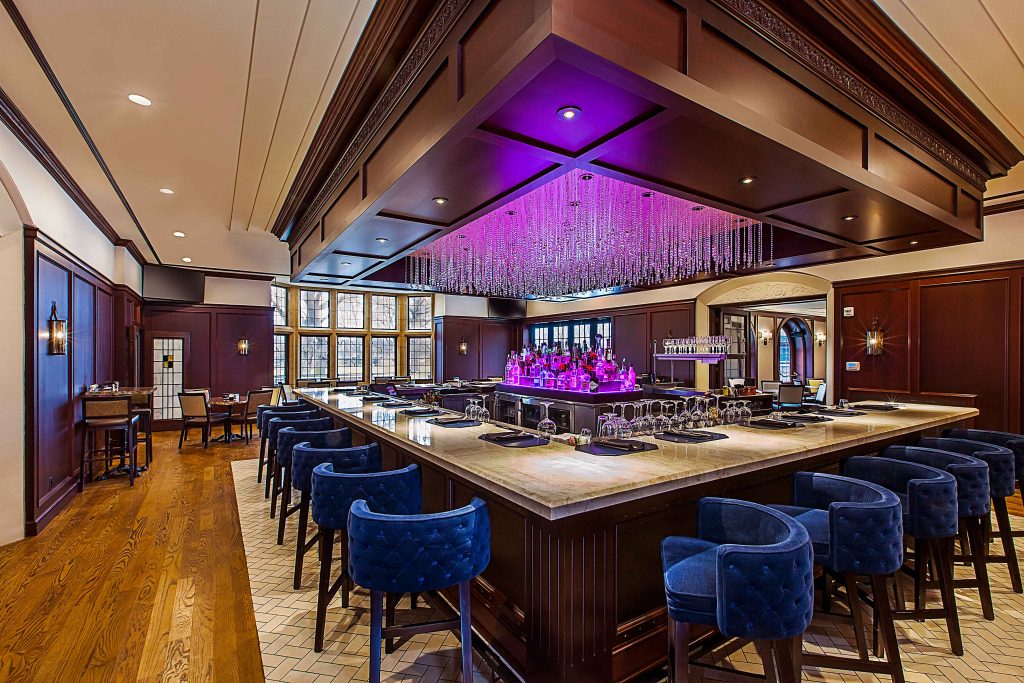
Client: Birmingham Country Club
Location: Birmingham, MI
Square Footage: 30,000
Architect: Krieger Klatt
Ronnisch Service: Construction Management
Ronnisch Construction Group was selected as the Construction Manager to add an addition and work on interior and exterior renovations of the ballroom, dining areas, clubhouse, pool, and tennis courts for Birmingham Country Club.
The 30,000 square foot space is now an inviting retreat for country club members to relax and enjoy the recreational activities. The renovated space now provides an elegant dining and banquet atmosphere. Ronnisch Construction Group worked closely with General Manager and COO, Joe Basso, to renovate and modernize this space to meet the needs of country club members and guests.
Basso characterizes the changes to the new dining space as “very dramatic.” The Maguire restaurant, an 800-sq. ft. space named for long-time golf professional Ray Maguire, is anchored by an island bar that seats 22 guests and features a chandelier with nearly 2,000 crystals. Bar-height tables surround the island on three sides, bolstered by lower-height tables that look out onto the patio and practice green. An adjoining dining room with similar décor seats 24 patrons at dining-height tables.
“The extensive millwork, wood paneling, hardwood floors and NanaWall access to the outdoor patio gives this room a contemporary, adult feel, compared to the casual, now family-friendly Founders pub,” explains Basso. “It also allows free flow between the Maguire and our outdoor dining on the patio.”
With six separate dining facilities—poolside al fresco and pub dining for families, patio and Maguire dining for adults, upscale dining in the Club Room and a casual bar/dining area in the grill after golf—Birmingham Country Club has now extended its identity.
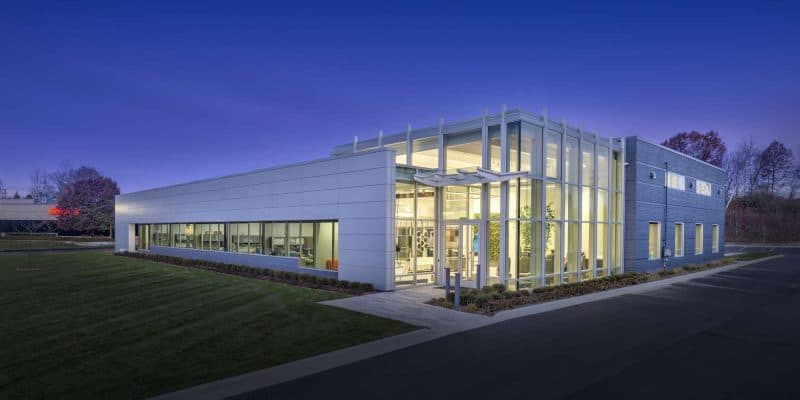

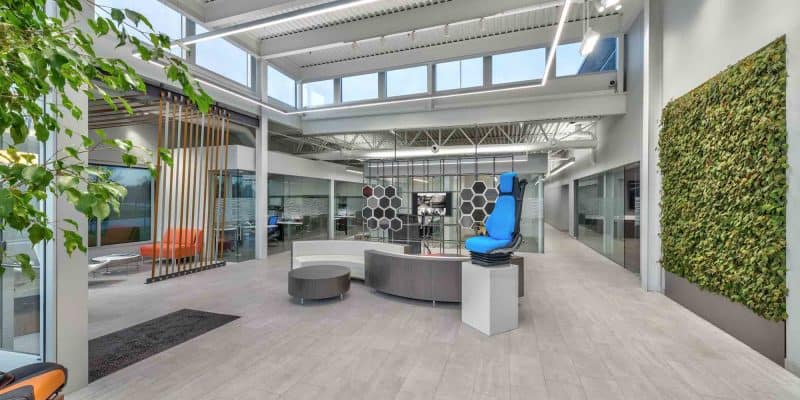
Client: Bader Leather
Location: Rochester Hills, MI
Square Footage: 13,342 including new entry addition
Architect: Biddison Architecture + Design
Ronnisch Service: Design Build
Ronnisch Construction Group was selected as the Design Builder to work on Bader Leather’s new location in Rochester Hills. This was a total new construction build. The Ronnisch team worked closely with Biddison Architecture to ensure the success of this project. This new facility was intended to become Bader Leathers headquarters in North America and also serve as a showroom for their automotive clients.
This project required many key features, such as; the new atrium entry addition, mezzanine, skylight installations, full height glass partitions, architectural lighting, a green wall of plants, and many leather accent elements.
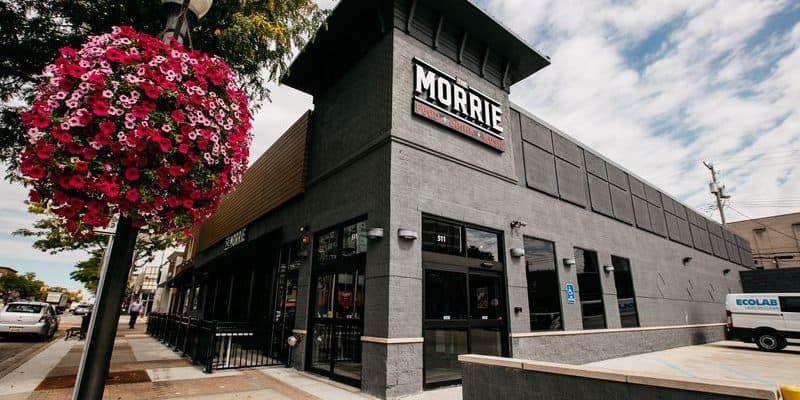
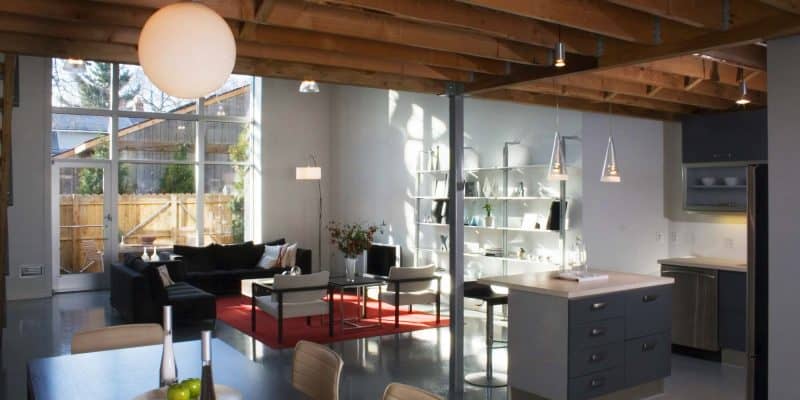
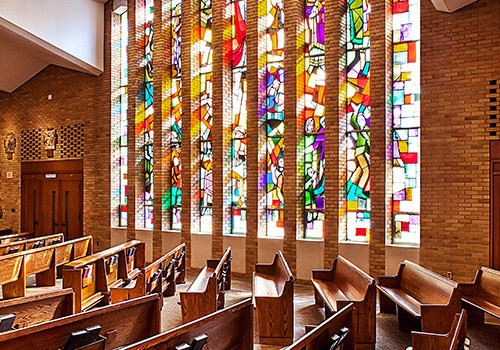
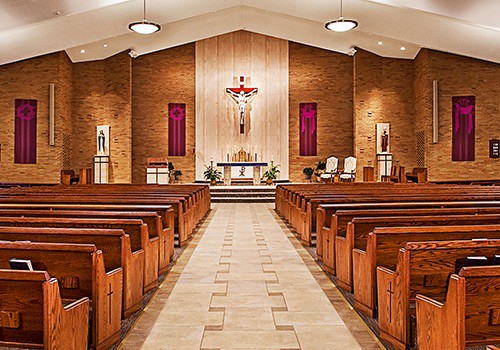
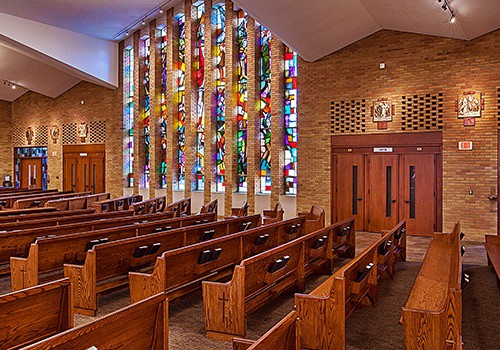
Client: Our Lady Queen of Martyrs
Location: Beverly Hills, MI
Square Footage: 16,000
Architect: Auger Klein Aller
Ronnisch Service: Construction Management
When Our Lady Queen of Martyrs sought to make major improvements to their worship area, narthex, and ancillary areas, they chose Ronnisch Construction Group to provide Construction Management services. In close cooperation with the Church hierarchy, Ronnisch Construction Group completely re-furbished the primary worship areas of the Church facilities. The work included the removal, refurbishment, and reinstallation of the pews, the re-work of the stair systems leading to the altar, demolition of the flooring systems, and the demo and re-work of the ceiling systems. Replacement materials included new chandeliers, track lighting, and down lights, hard tile and carpet throughout the area, a new lighting control system, and other paint and finish upgrades. Unique features included the installation of a full-length marble wall treatment, upgrades to the mother’s room, ushers’ room, restroom facilities, candle room, and library. Other improvements included new baptismal fonts and statue stands, completing the upgraded altar area.
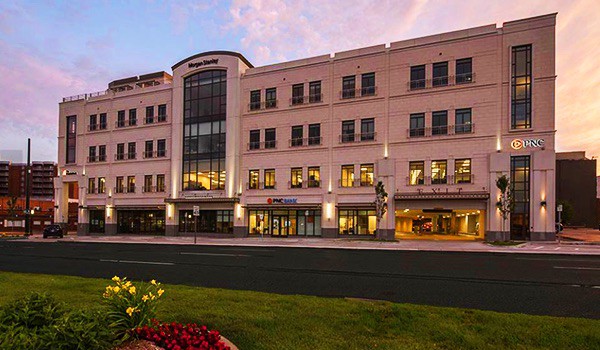

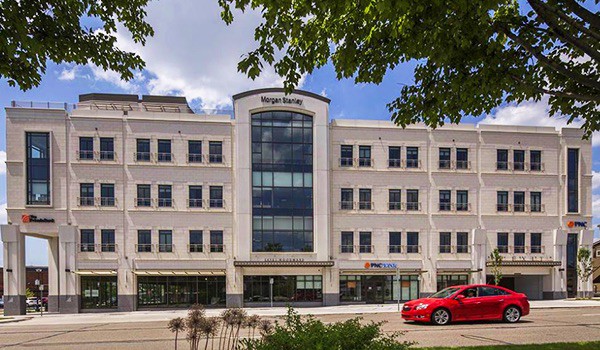
Client: Balmoral
Location: Birmingham, MI
Square Footage: 88,000
Architect: Christopher J Longe AIA
Ronnisch Service: Construction Management
At its core, this dynamic structure integrates diverse functions across its five stories. The ground floor welcomes patrons with an array of retail offerings, from banking services to tantalizing restaurant experiences. Ascending levels reveal two floors dedicated to modern office spaces, providing a strategic hub for business operations and collaboration. Complementing these commercial zones is a floor dedicated to versatile commercial use, poised to accommodate diverse entrepreneurial ventures. Additionally, the high-rise hosts a residential unit, offering contemporary living spaces designed for comfort and convenience.
An underground level adds further utility, featuring ample parking capacity for up to 40 vehicles. This thoughtful inclusion ensures seamless access for residents, workers, and visitors, minimizing congestion and enhancing accessibility. Notably, site enhancements extend beyond parking provisions. New concrete sidewalks enhance pedestrian pathways, fostering a pedestrian-friendly environment conducive to leisurely strolls and vibrant street life. Adjacent parking facilities along Woodward Avenue further enhance convenience and ease of access, optimizing the overall functionality of the development.
