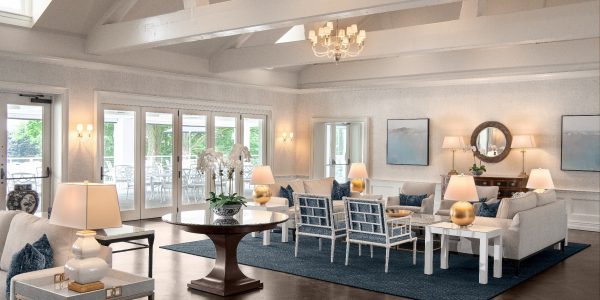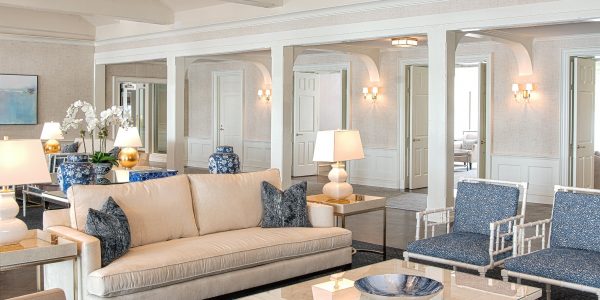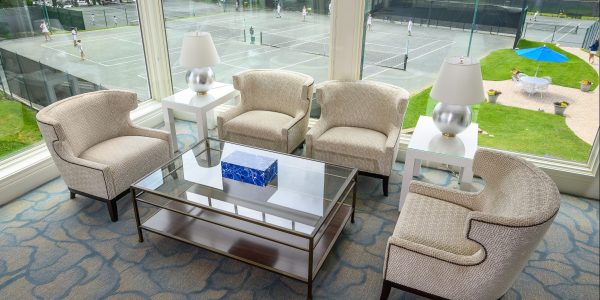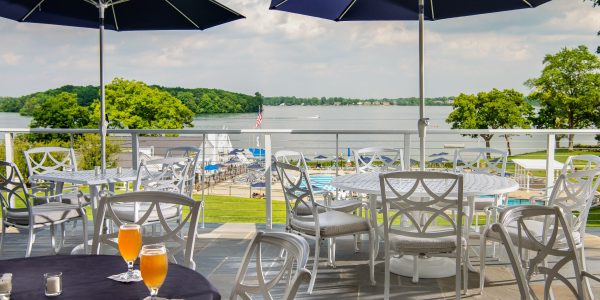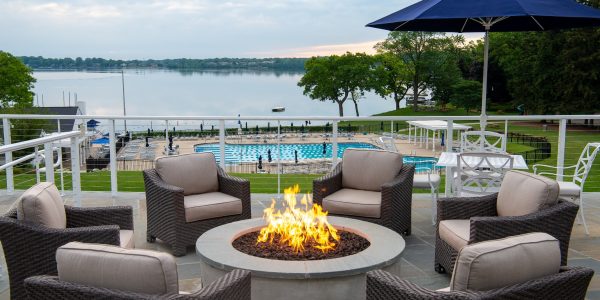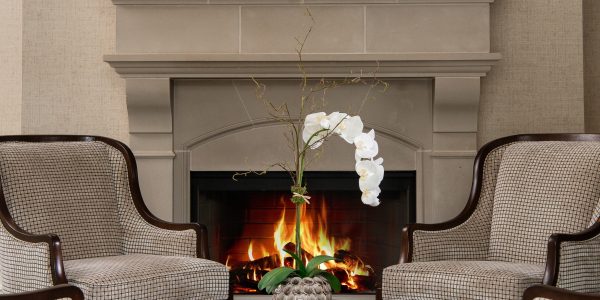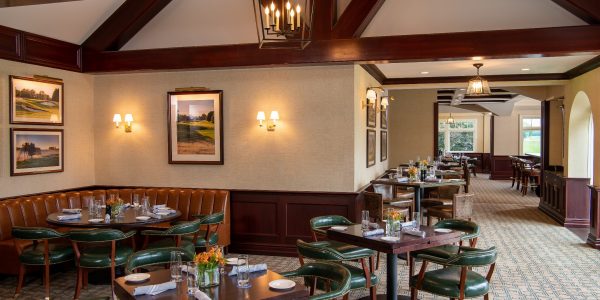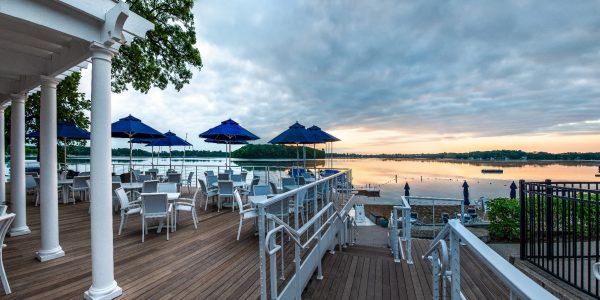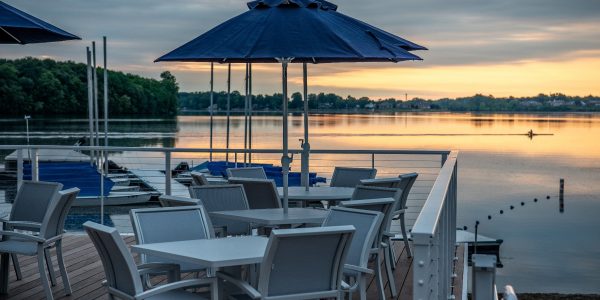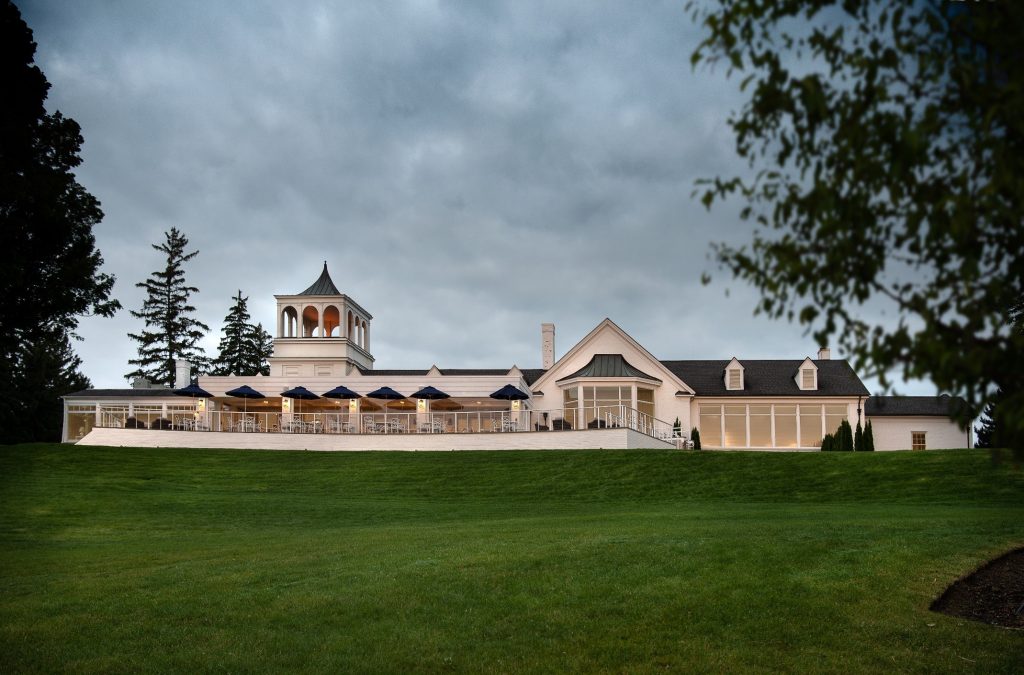
Project Description
Client: Orchard Lake Country Club
Location: West Bloomfield Twp, MI
Square Footage: 32,000
Architect: Nudell Architecture
Ronnisch Service: Construction Management
The Project
Orchard Lake Country Club called on Ronnisch Construction Group to make substantial interior and exterior improvements to their club. The nearly $6.5 million improvement package included a complete renovation to the ballroom, dining area, bar, and lounge amenities. The construction included high-end trim and finishes, upgrading and modernizing the image of the club. The project included a new fireplace, upgraded lighting throughout, and new finishes and millwork in the Pro Shop. Also part of the improvement plan was the addition of a three-season/covered patio room. Work outside the main clubhouse included a complete overhaul of the lake house, including a new kitchen and dining area. Other exterior work included a large outdoor deck for sitting, dining, and lake viewing.

