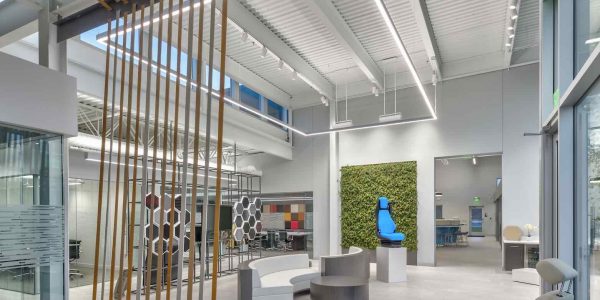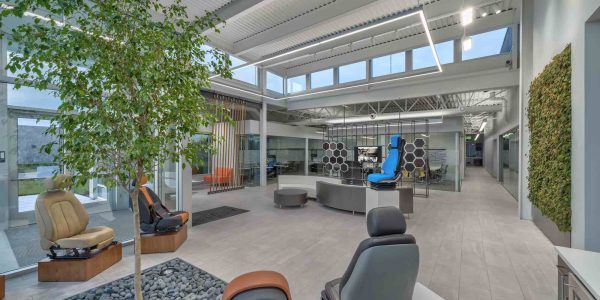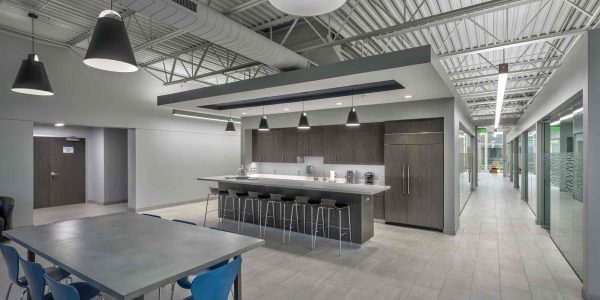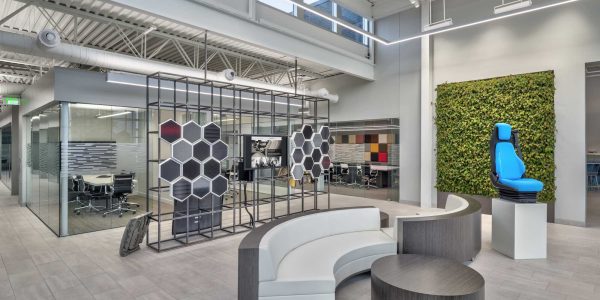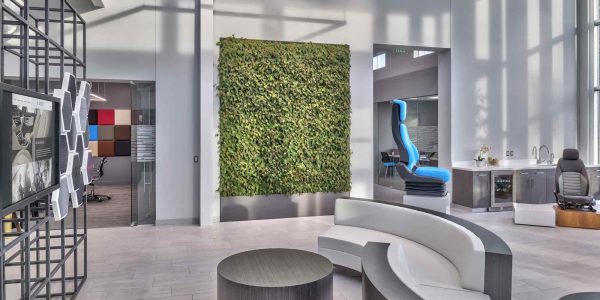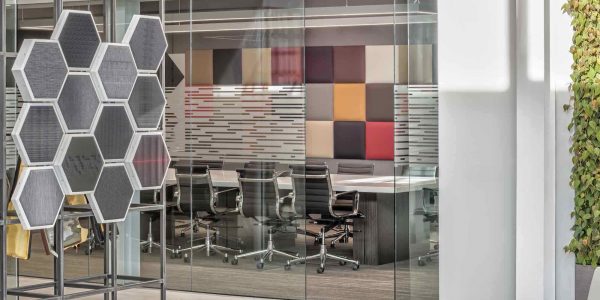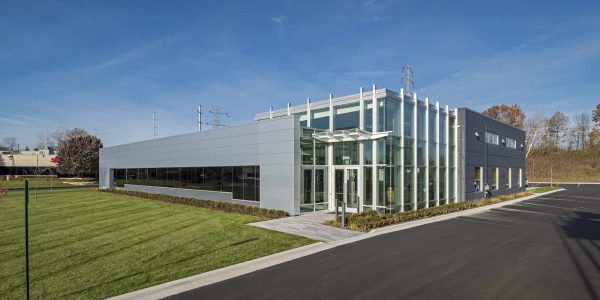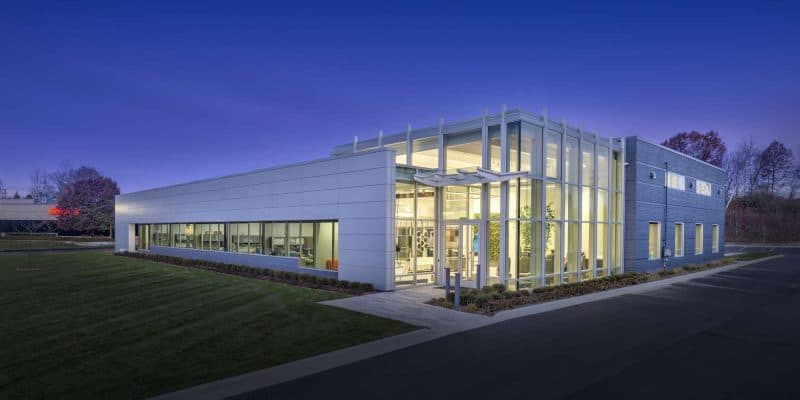
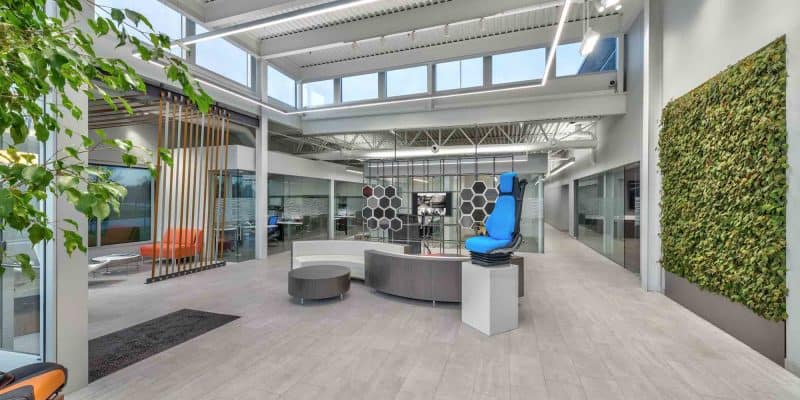
Project Description
Client: Bader Leather
Location: Rochester Hills, MI
Square Footage: 13,342 including new entry addition
Architect: Biddison Architecture + Design
Ronnisch Service: Design Build
The Project
Ronnisch Construction Group was selected as the Design Builder to work on Bader Leather’s new location in Rochester Hills. This was a total new construction build. The Ronnisch team worked closely with Biddison Architecture to ensure the success of this project. This new facility was intended to become Bader Leathers headquarters in North America and also serve as a showroom for their automotive clients.
This project required many key features, such as; the new atrium entry addition, mezzanine, skylight installations, full height glass partitions, architectural lighting, a green wall of plants, and many leather accent elements.

