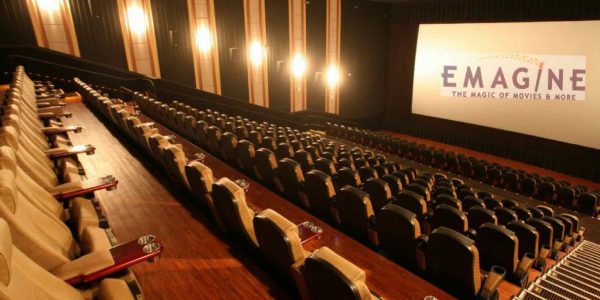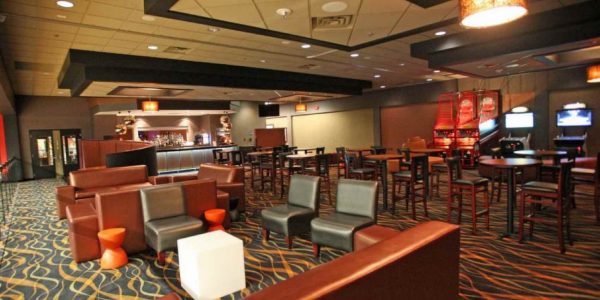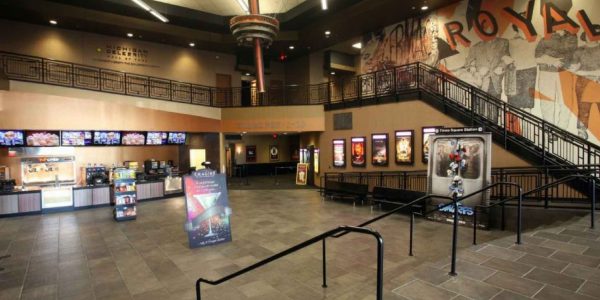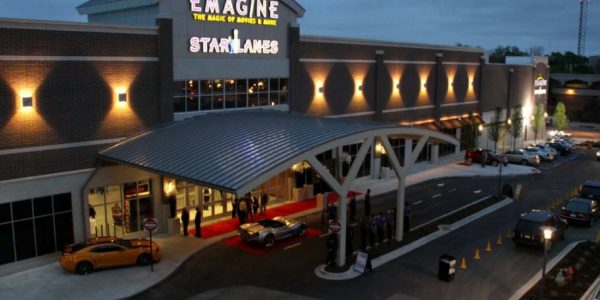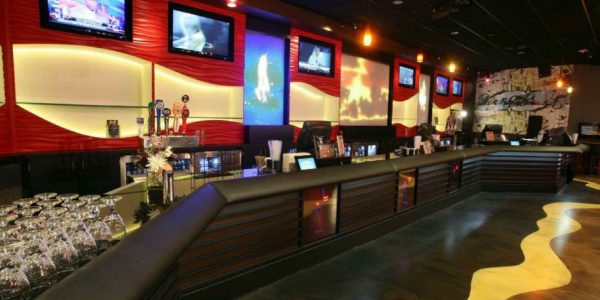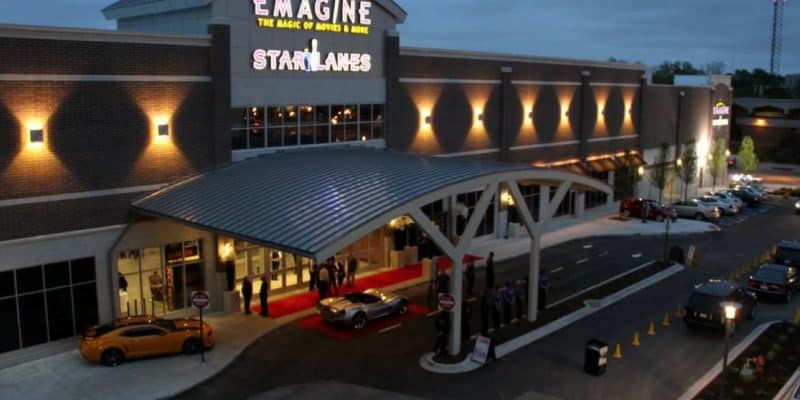
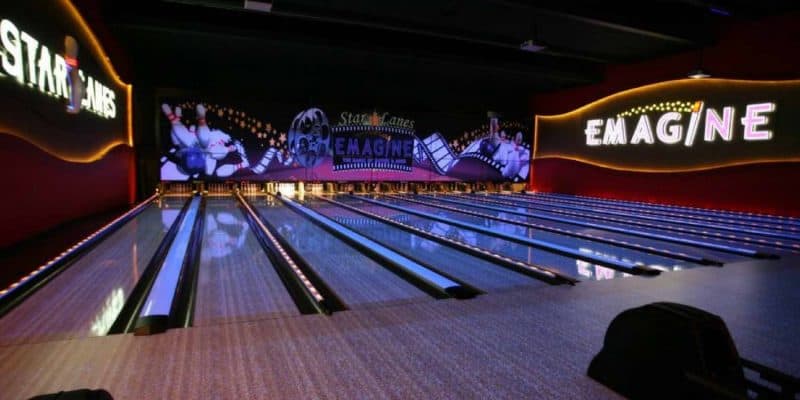
Project Description
Client: Paul Glantz – Emagine Entertainment & Star Lanes
Location: Royal Oak, MI
Square Footage: 73,000
Architect: Studio Three Design
Ronnisch Service: General Contracting & Construction Management
The Project
Paul Glantz, owner of Emagine Entertainment, envisioned the development of an entertainment venue, integrated into the pedestrian-oriented Downtown of Royal Oak. Ronnisch/MICCO Joint Venture was ready to bring Paul Glantz’s unique vision to life.
With a daunting schedule, we began construction of the 73,000-square foot Emagine Theater.
In just eight months, the building that once housed a gas station, tire business, and grocery store, was redeveloped into an entertainment venue.
The first challenge we encountered was meeting the very aggressive eight-month construction schedule.
In order to complete the project on time, we were constantly communicating with our subcontractors, the owner’s, vendors, and suppliers.
The Ronnisch team kept an open dialogue with City of Royal Oak officials and inspectors. Their cooperation and commitment to the project was critical to ensure there was continuous production and no downtime.
Ronnisch/MICCO JV also ran staggered shifts, working six days a week. This meant construction on the site ran non-stop from 6:00 a.m. to 11:00 p.m.
Our second challenge was that we were building a masonry bearing building with a near zero lot line in the winter. Since the building was being built so close to 11 Mile Road, a special bracing system was engineered to stabilize the masonry walls until the structural steel was installed. This helped to permanently stabilize the structure.
Delivering materials was difficult due to the limited amount of parking and staging space on the property. Material and delivery schedules had to be coordinated with precision and closely monitored.
An extensive coordination effort went into the installation of special systems such as: the bowling alley equipment, video/sound systems, bar with remote beer cooler, stadium/special seating and theater screens.
Considering the economic climate and stricter lending requirements, the owner needed to secure gap financing to ensure the financial feasibility of the project. Previous parcel divisions associated with a prior, unfinished project, made it necessary to define the site boundaries.
We needed to incorporate not only the intended structure, but also consider historic impacts on the original parcels, so we could qualify for the MBT Brownfield Tax Credit.
This project was a true urban development, with a two- story design, pedestrian-oriented location, and dependence on available parking structures.
In addition to breathing new life into the property, the building also achieved LEED certification with the help of a solar power system installed on the roof that feeds power to the building.
The state of the art movie theater has 10 screens, 1,680 seats, private banquet facilities, and is a first run theater. It is also a Multifaceted Entertainment facility.

