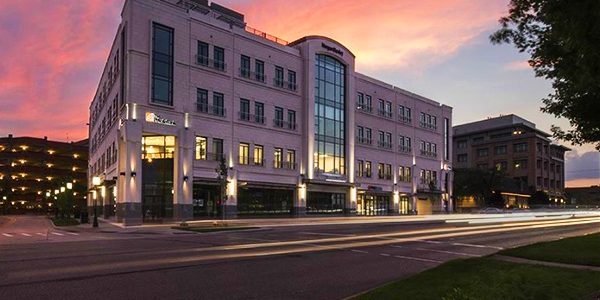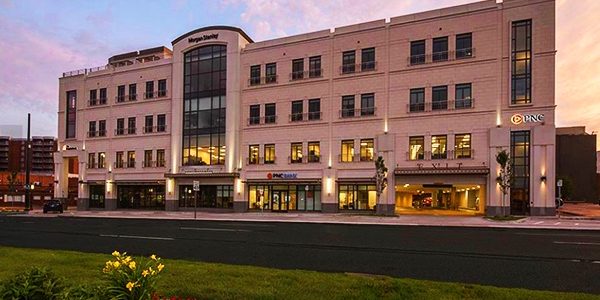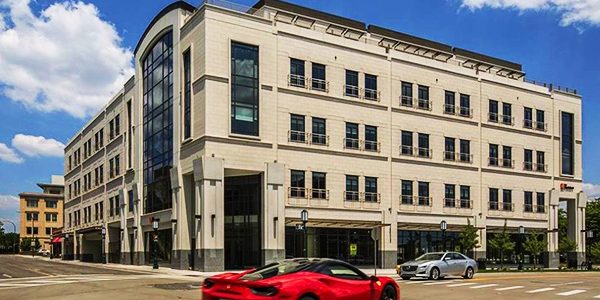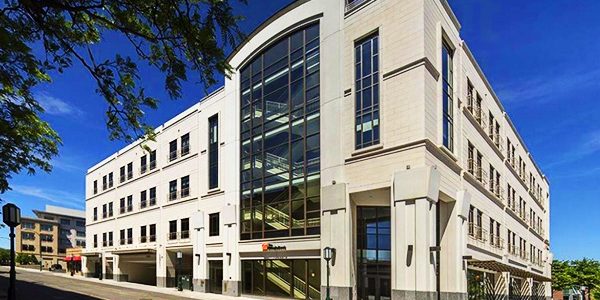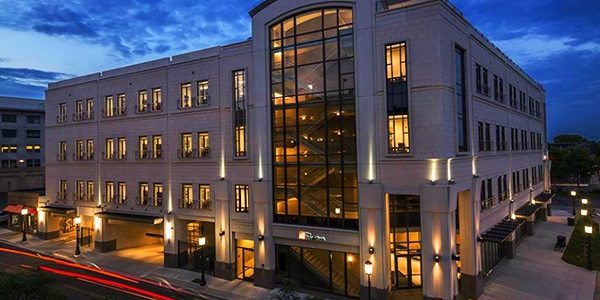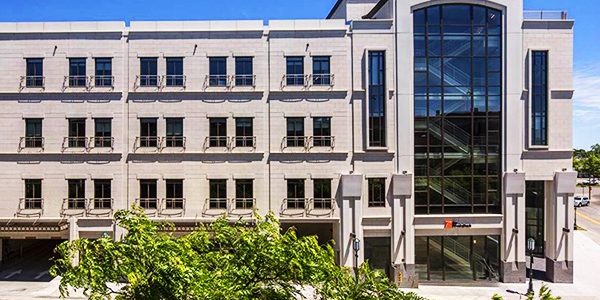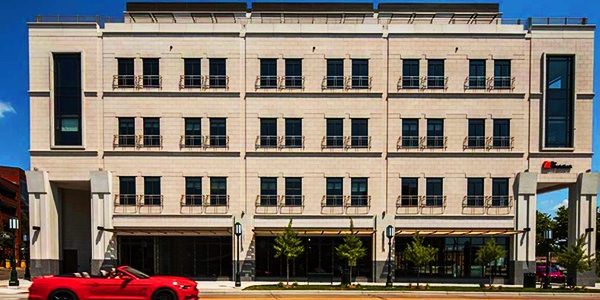
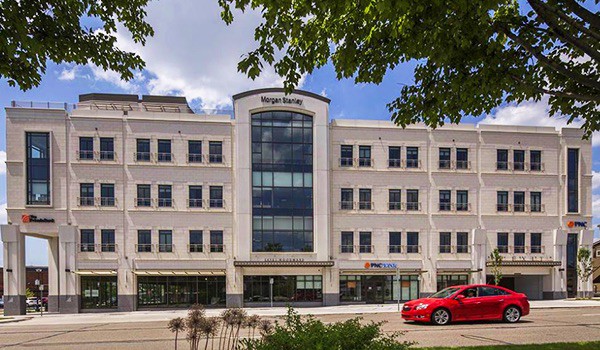
Project Description
Client: Balmoral
Location: Birmingham, MI
Square Footage: 88,000
Architect: Christopher J Longe AIA
Ronnisch Service: Construction Management
The Project
At its core, this dynamic structure integrates diverse functions across its five stories. The ground floor welcomes patrons with an array of retail offerings, from banking services to tantalizing restaurant experiences. Ascending levels reveal two floors dedicated to modern office spaces, providing a strategic hub for business operations and collaboration. Complementing these commercial zones is a floor dedicated to versatile commercial use, poised to accommodate diverse entrepreneurial ventures. Additionally, the high-rise hosts a residential unit, offering contemporary living spaces designed for comfort and convenience.
An underground level adds further utility, featuring ample parking capacity for up to 40 vehicles. This thoughtful inclusion ensures seamless access for residents, workers, and visitors, minimizing congestion and enhancing accessibility. Notably, site enhancements extend beyond parking provisions. New concrete sidewalks enhance pedestrian pathways, fostering a pedestrian-friendly environment conducive to leisurely strolls and vibrant street life. Adjacent parking facilities along Woodward Avenue further enhance convenience and ease of access, optimizing the overall functionality of the development.

