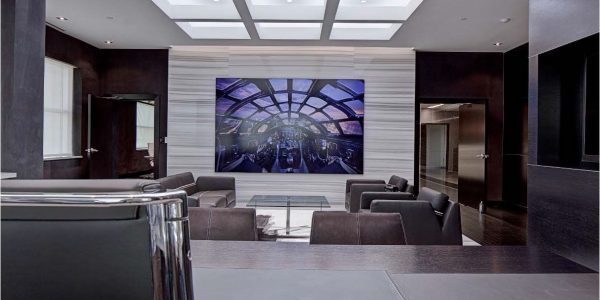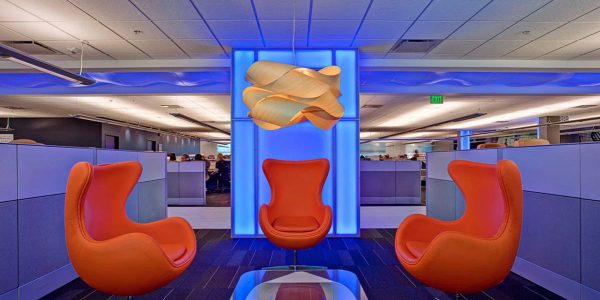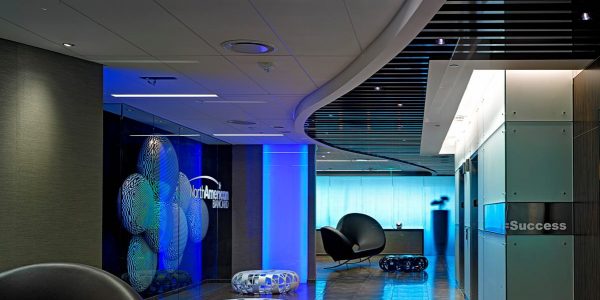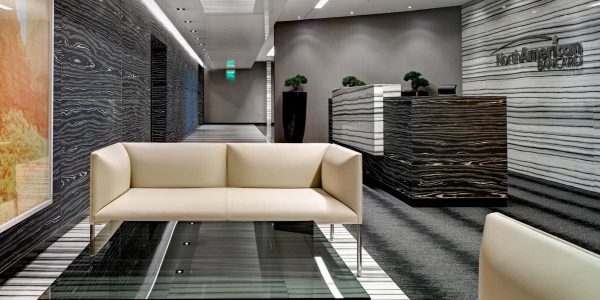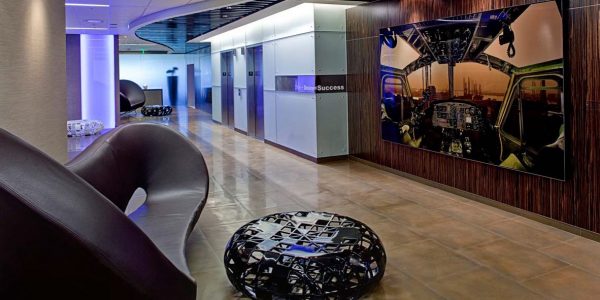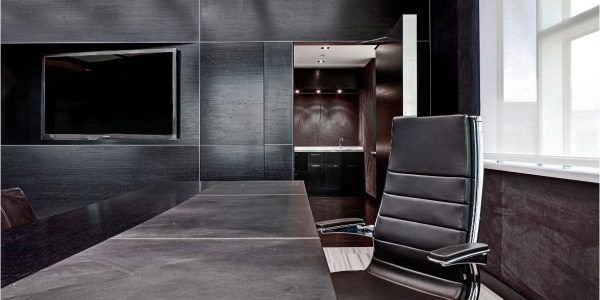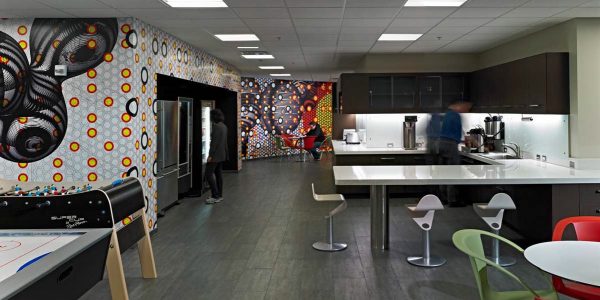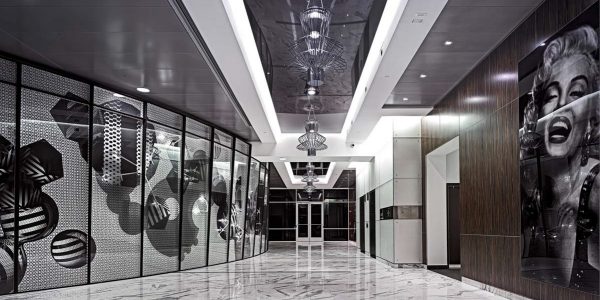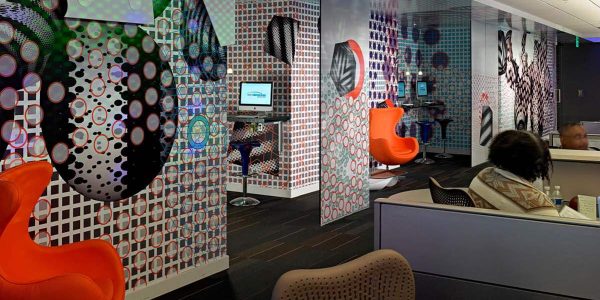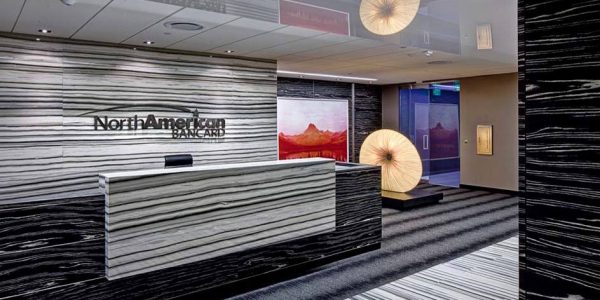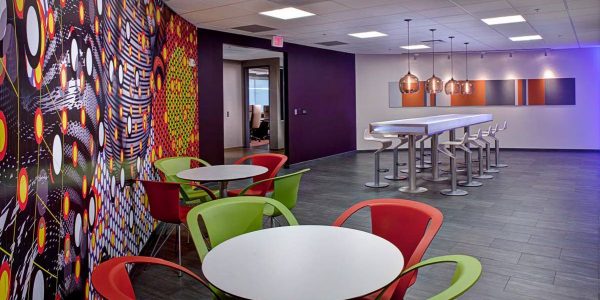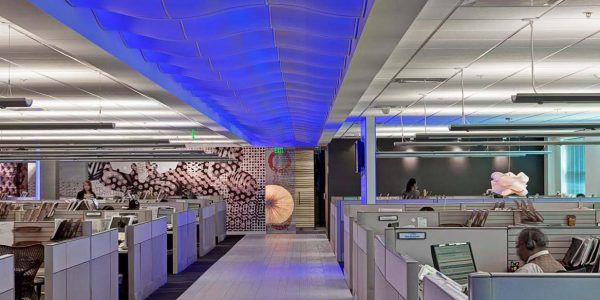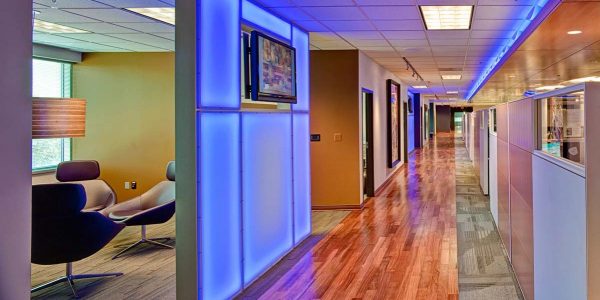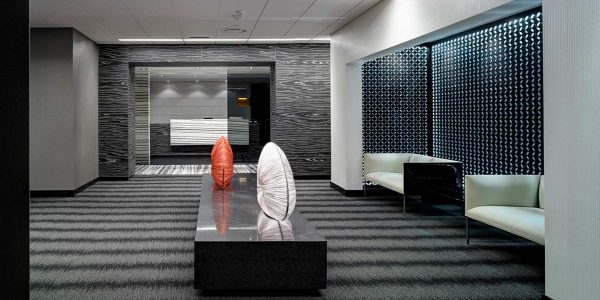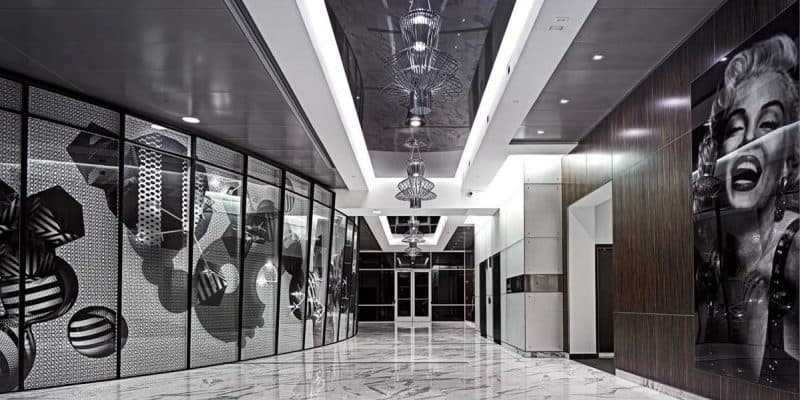
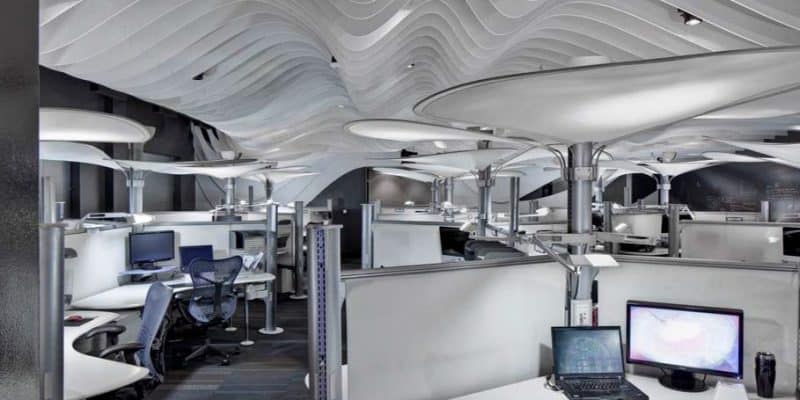
Project Description
Client: North American Bancard Headquarters
Location: Troy, MI
Square Footage: 100,000
Architect: Neumann Smith
Ronnisch Services: Construction Management
The Project
North American Bancard acquired a 105,000 square foot building in a suburban office complex, relocating over 300 employees. Ronnisch led a complex renovation project aimed at creating an energetic workspace while avoiding disruptions to daily operations.
The renovated space now includes open, collaborative work areas, a dedicated call center, and inviting social zones. Vibrant elements like graphic designs and three-dimensional installations add dynamism, complemented by choreographed light projections.
The executive suite received a sophisticated makeover with rich textures and patterns, maintaining a contemporary yet dignified atmosphere.
Additionally, employee amenities were enhanced with breakout areas, lounges, and recreational spaces, providing opportunities for relaxation and rejuvenation.
In summary, the revamped North American Bancard office space fosters productivity, collaboration, and employee satisfaction in a modern, dynamic environment.

