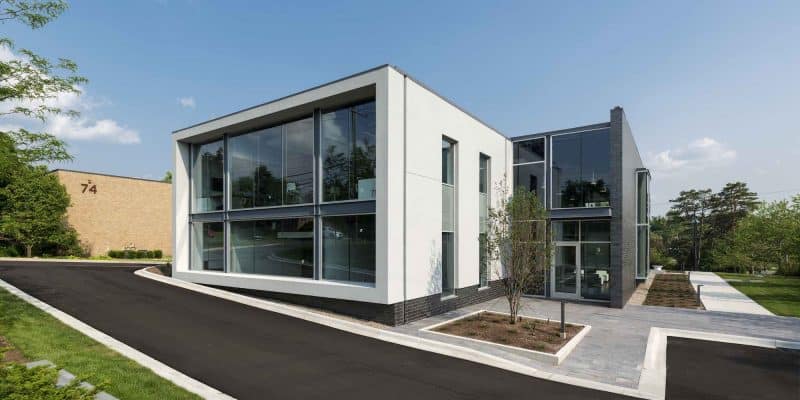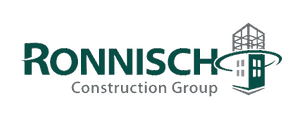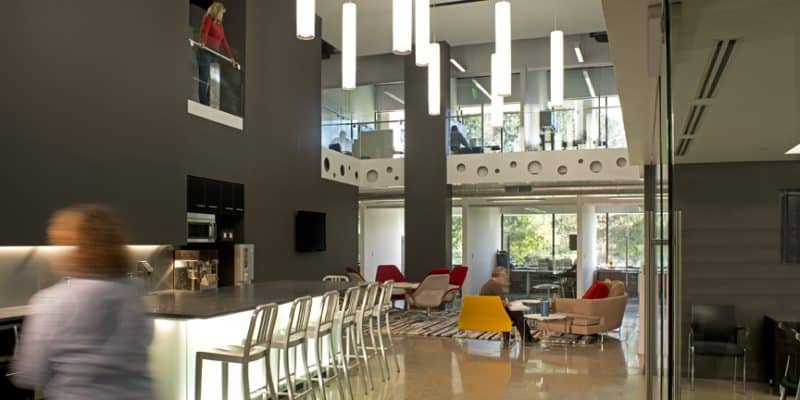
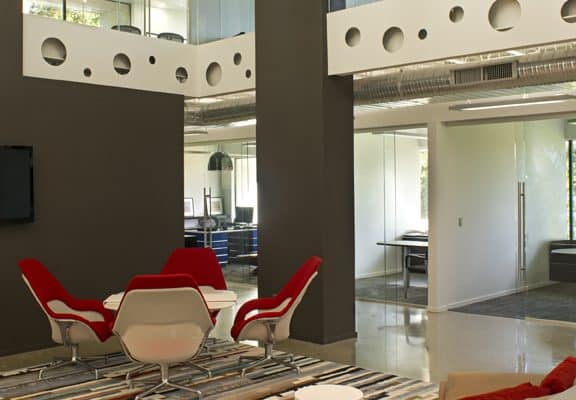
Project Description
Client: Gail and Rice
Location: Farmington Hills, MI
Square Footage: 10,000
Architect: Biddison
Ronnisch Service: General Contracting
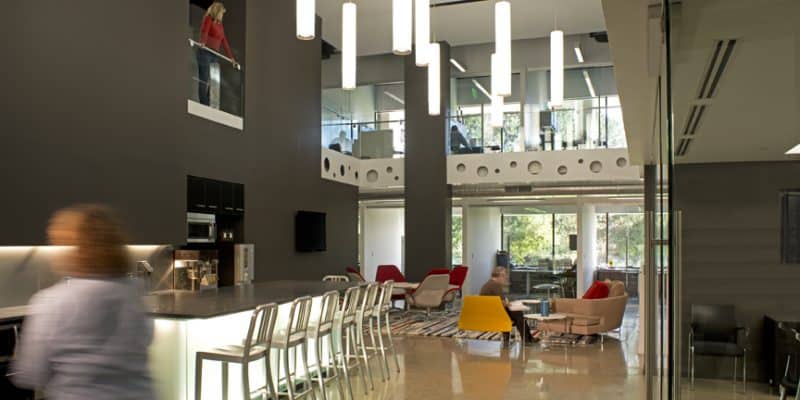
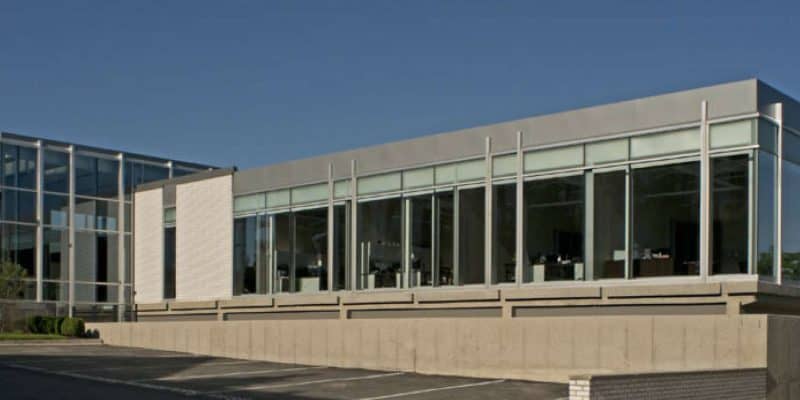
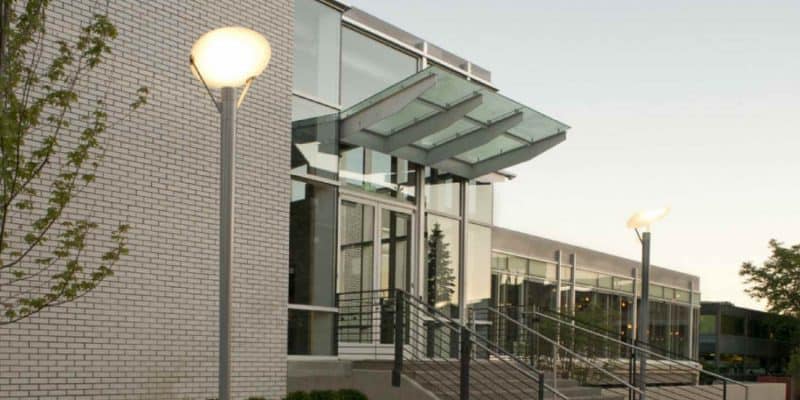
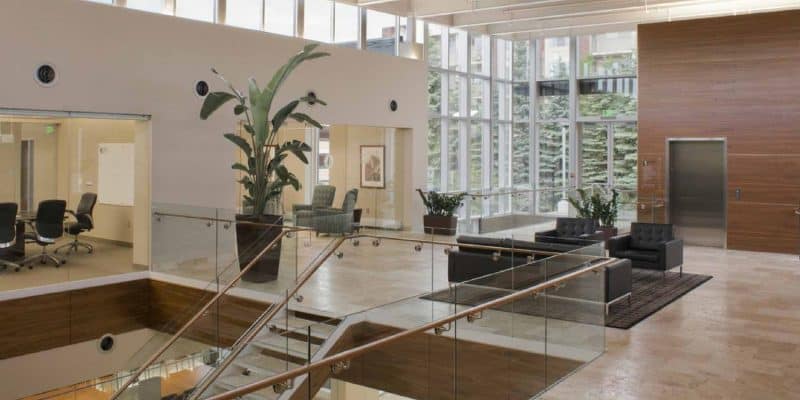
Client: Merrill Street Office Building, Jeff Surnow-The Surnow Company
Location: 550 West Merrill Street, Birmingham, MI 48009
Square Footage: 20,630
Architect: Biddison Architecture
Ronnisch Service: Construction Management
This structure, built in 1967, was once known as the Birmingham Public Schools Administration Building.
When Jeff Surnow’s development team first toured the building, they were confronted with many challenges. Mr. Surnow had a vision, he wanted to create an inviting multi-tenant office that would act as a small community.
Mr. Surnow was very selective in his search for the right Tenant mix. He wanted to incorporate a wide range of professionals, who would interact well with each other. The building’s original bunker appearance has now been transformed into an inviting glass facade.
The sleek glass design brings the outside, inside. In this manner, tenants and visitors may come together professionally or socially.
Travertine marble, walnut, steel and glass, add a level of elegance and sophistication. High-quality craftsmanship can be seen throughout the structure. The building offers beautiful views of the adjacent parks, gardens, and provides plenty of natural light.
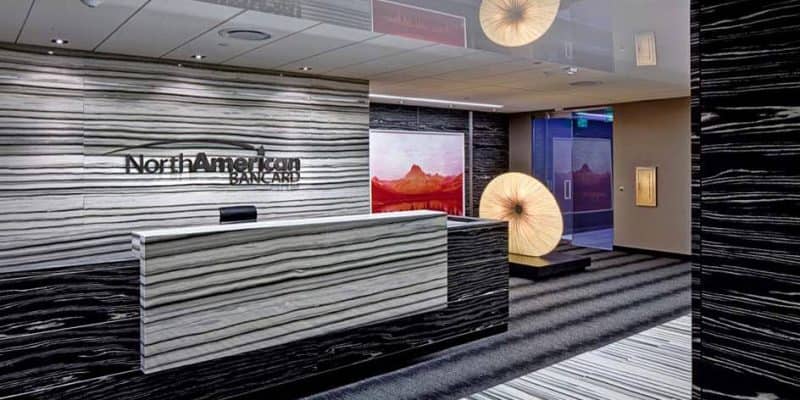
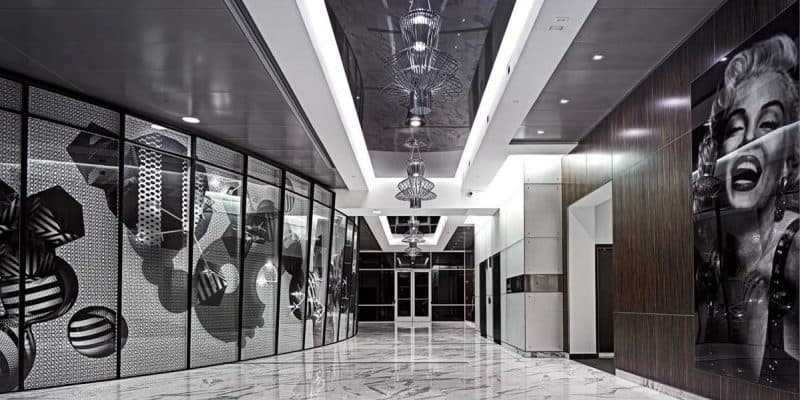
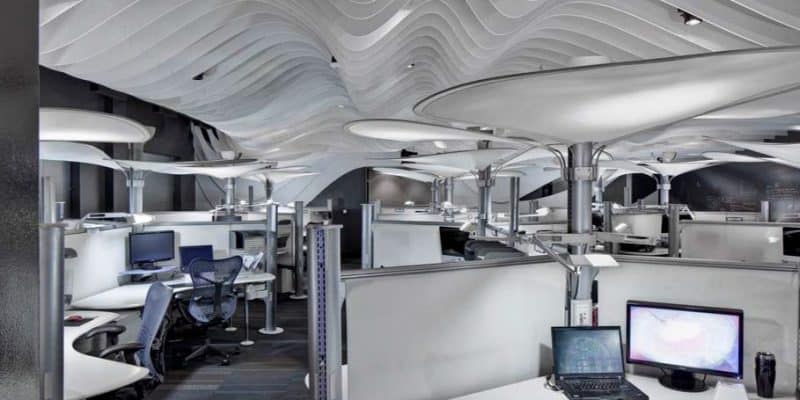
Client: North American Bancard Headquarters
Location: Troy, MI
Square Footage: 100,000
Architect: Neumann Smith
Ronnisch Services: Construction Management
North American Bancard acquired a 105,000 square foot building in a suburban office complex, relocating over 300 employees. Ronnisch led a complex renovation project aimed at creating an energetic workspace while avoiding disruptions to daily operations.
The renovated space now includes open, collaborative work areas, a dedicated call center, and inviting social zones. Vibrant elements like graphic designs and three-dimensional installations add dynamism, complemented by choreographed light projections.
The executive suite received a sophisticated makeover with rich textures and patterns, maintaining a contemporary yet dignified atmosphere.
Additionally, employee amenities were enhanced with breakout areas, lounges, and recreational spaces, providing opportunities for relaxation and rejuvenation.
In summary, the revamped North American Bancard office space fosters productivity, collaboration, and employee satisfaction in a modern, dynamic environment.
