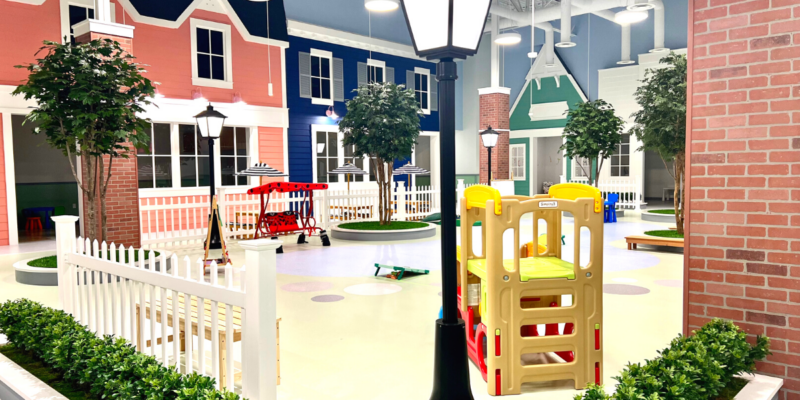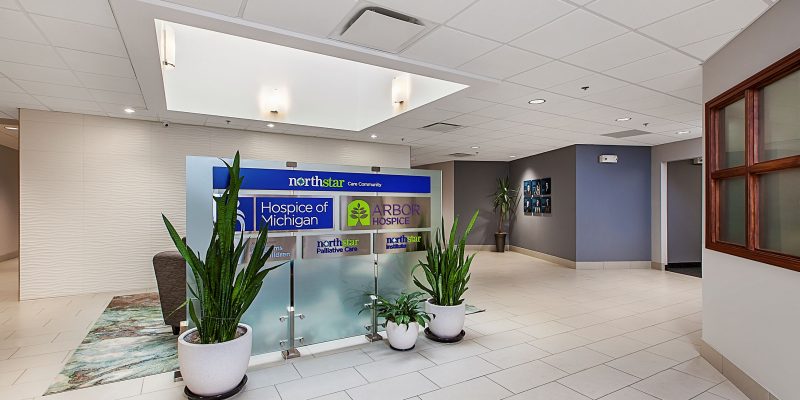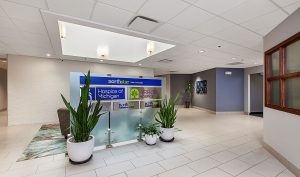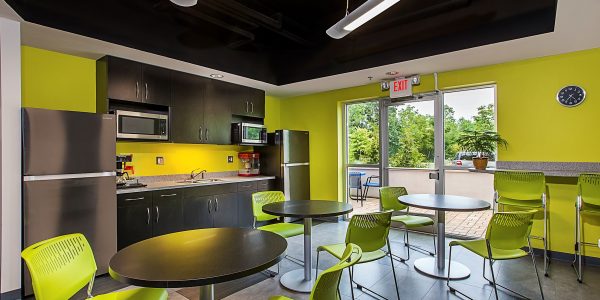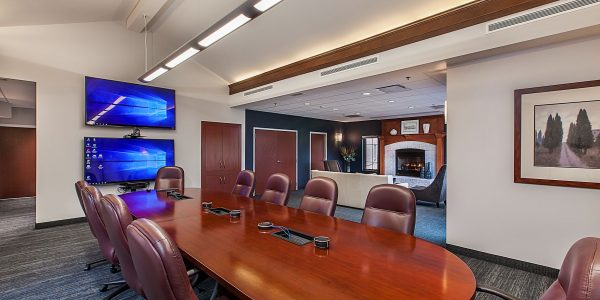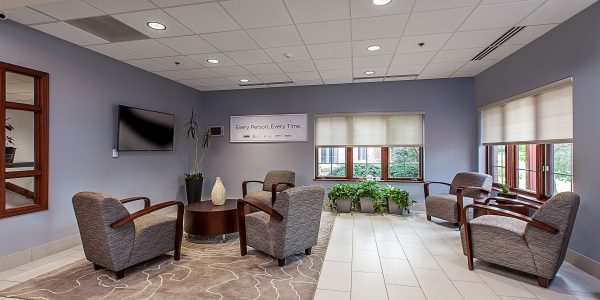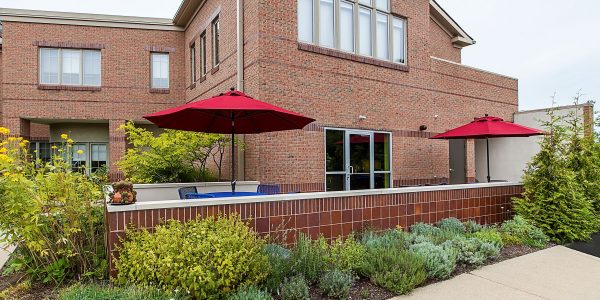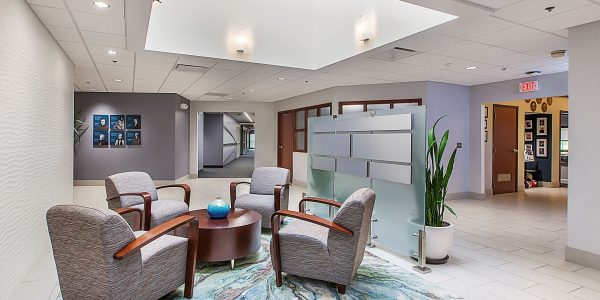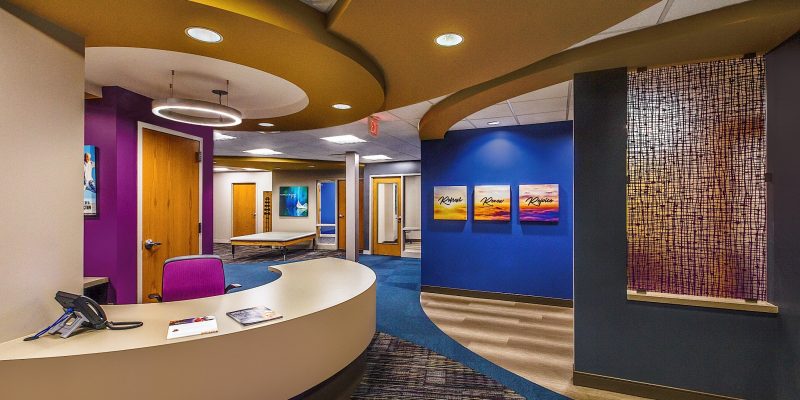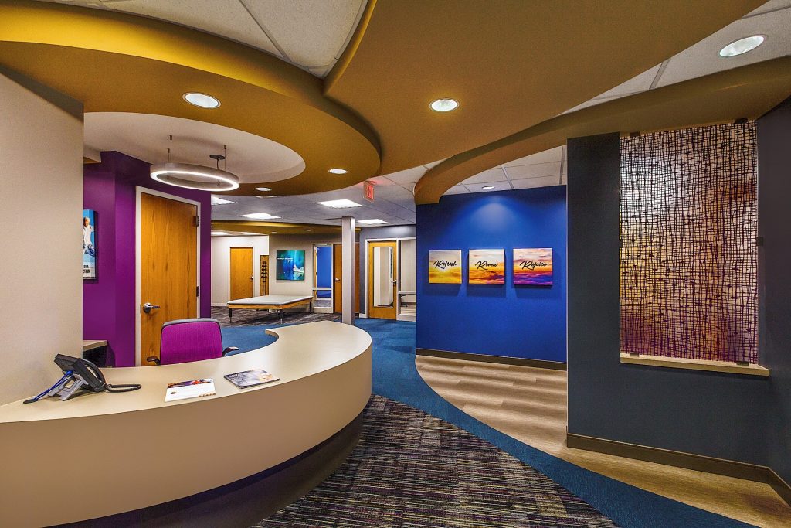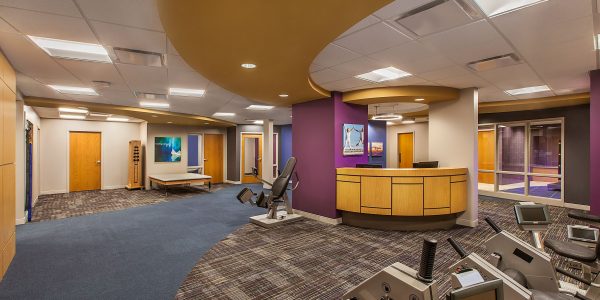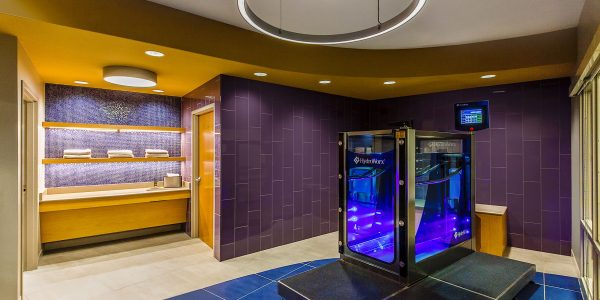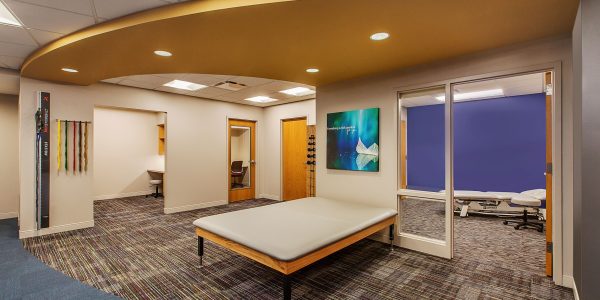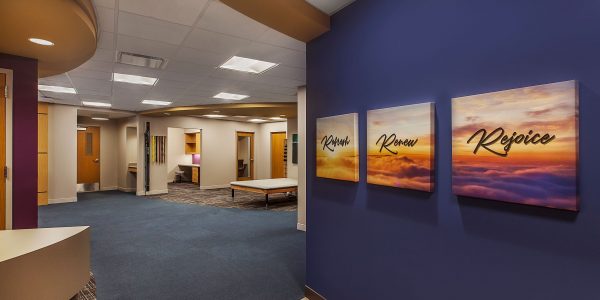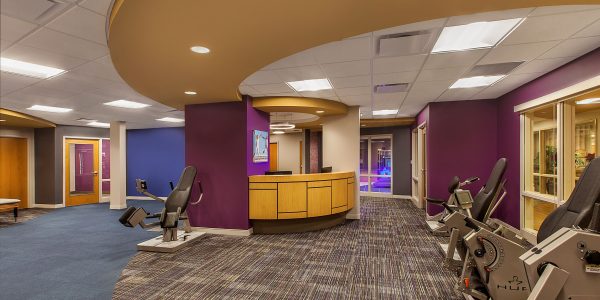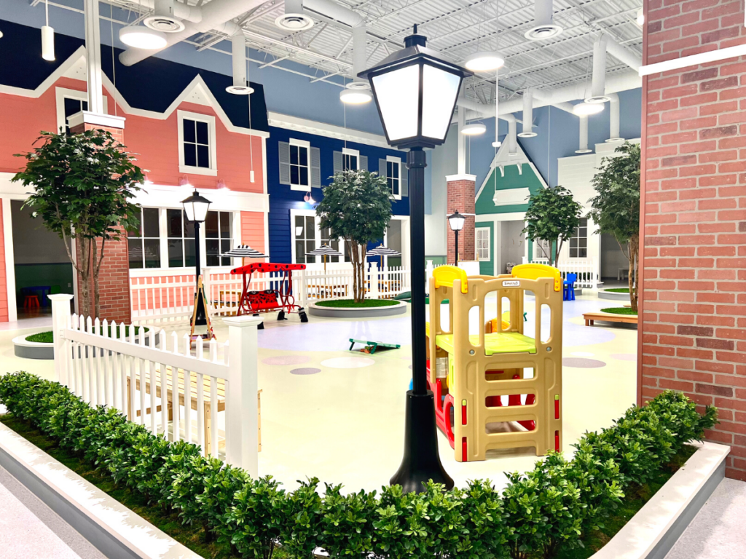
Project Details
Client: Blossom Children’s Center
Location: Brighton, MI
Square Footage: 33,000
Architect: Krieger Klatt
Ronnisch Service: Construction Manager
The Project
Blossom Children Center, located in Brighton, Michigan, occupies a sprawling 33,000 square foot space dedicated to early intervention for children with autism spectrum disorder and special needs. By renovating existing space in 2021, the facility was designed to cater specifically to the unique requirements of the Blossom Brighton. One of its standout features is the innovative Pretend Play Neighborhood, meticulously crafted to mimic real-world scenarios with restaurants, dental offices, and doctor’s offices. There are also rooms specifically dedicated to educational therapy and learning. This immersive environment is thoughtfully designed to sensitively expose children to everyday situations in a controlled and non-threatening setting, facilitating their development and integration into society.

