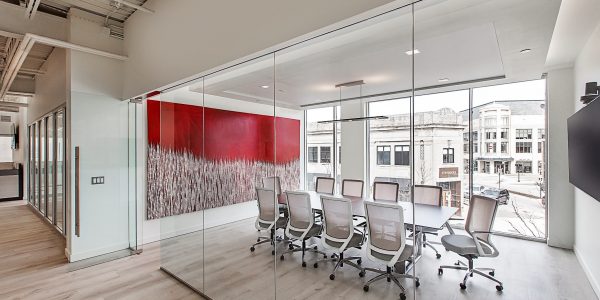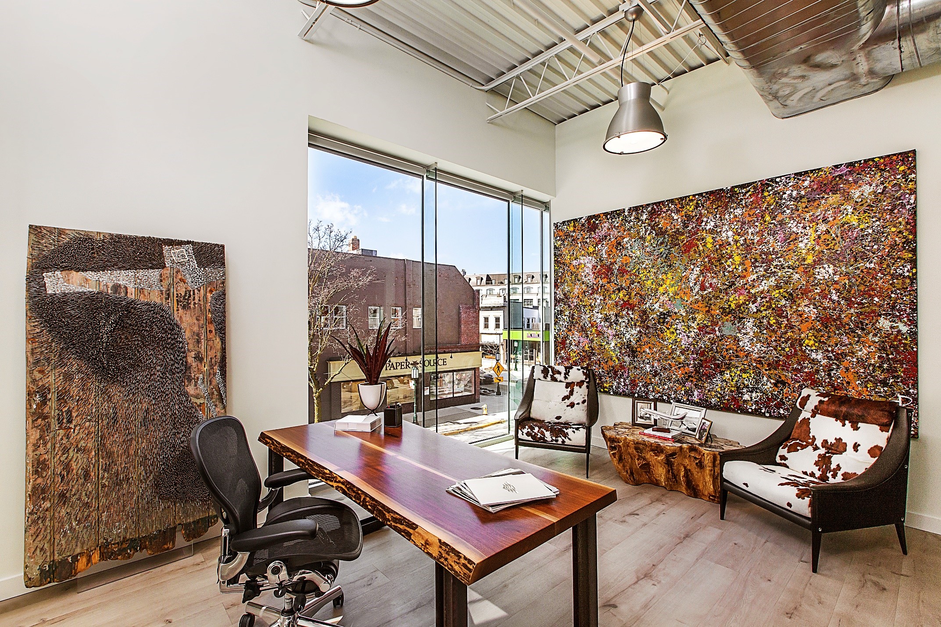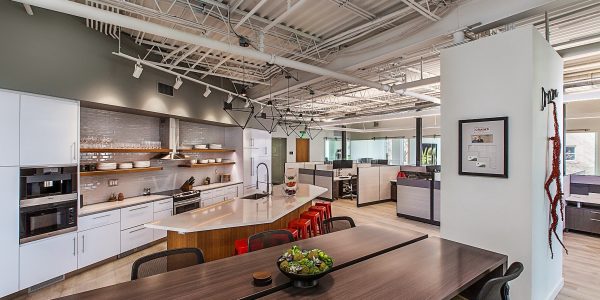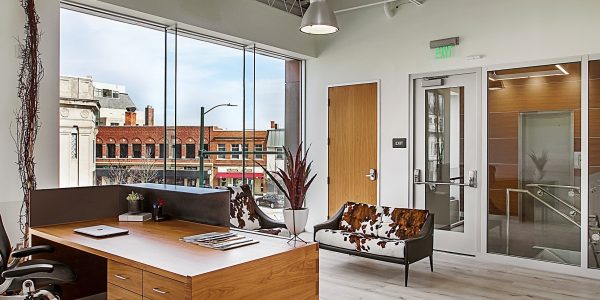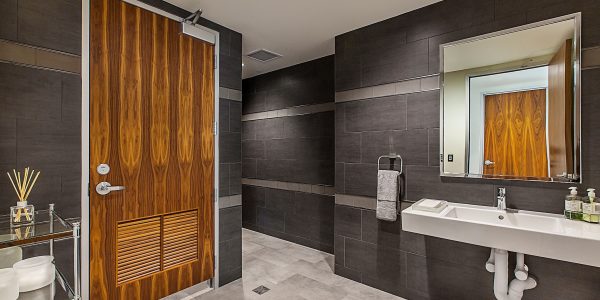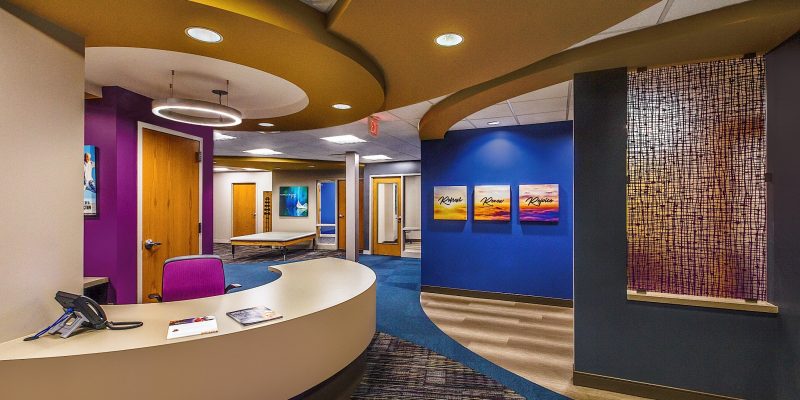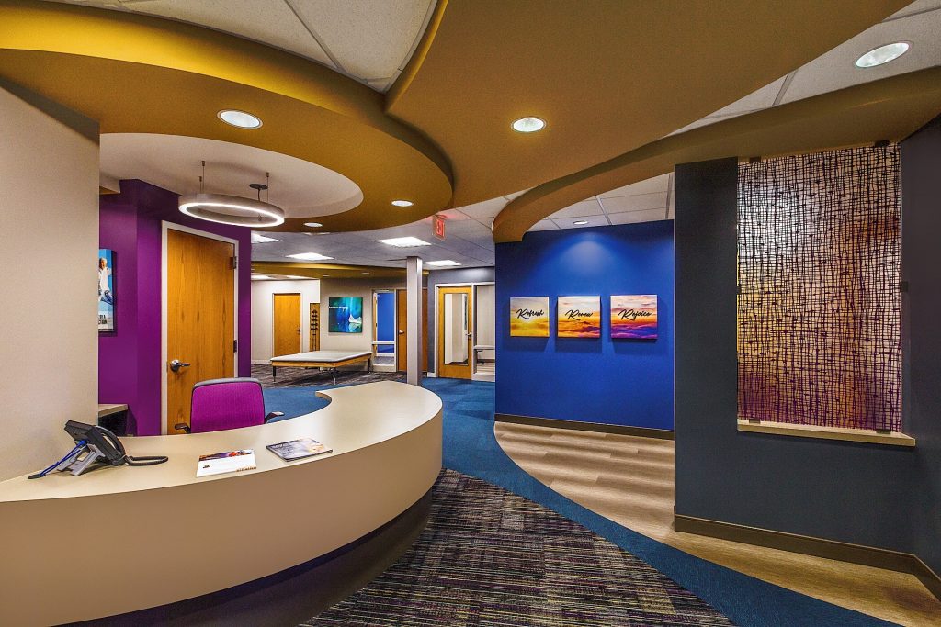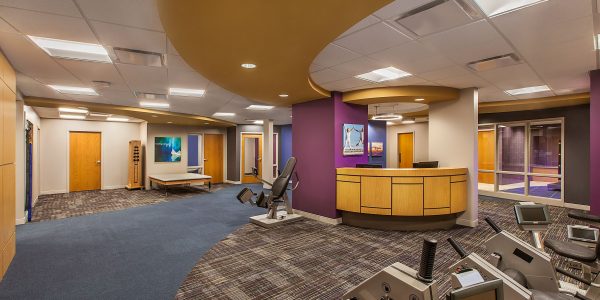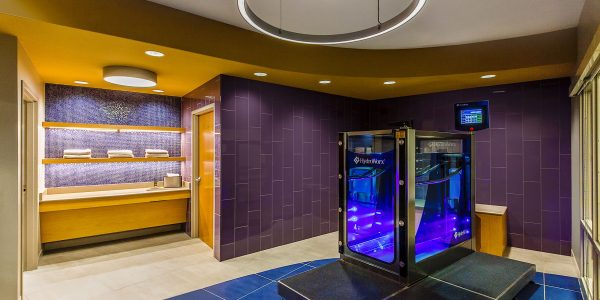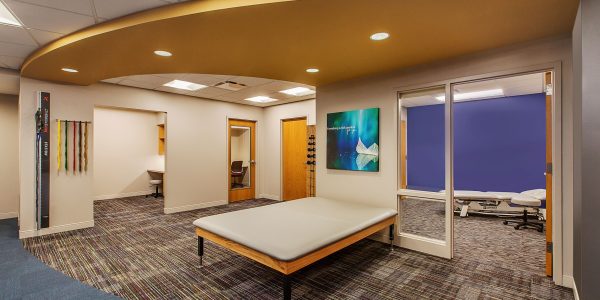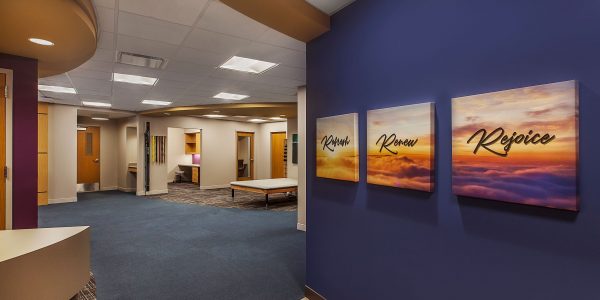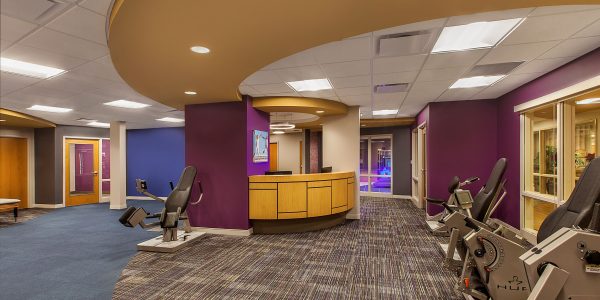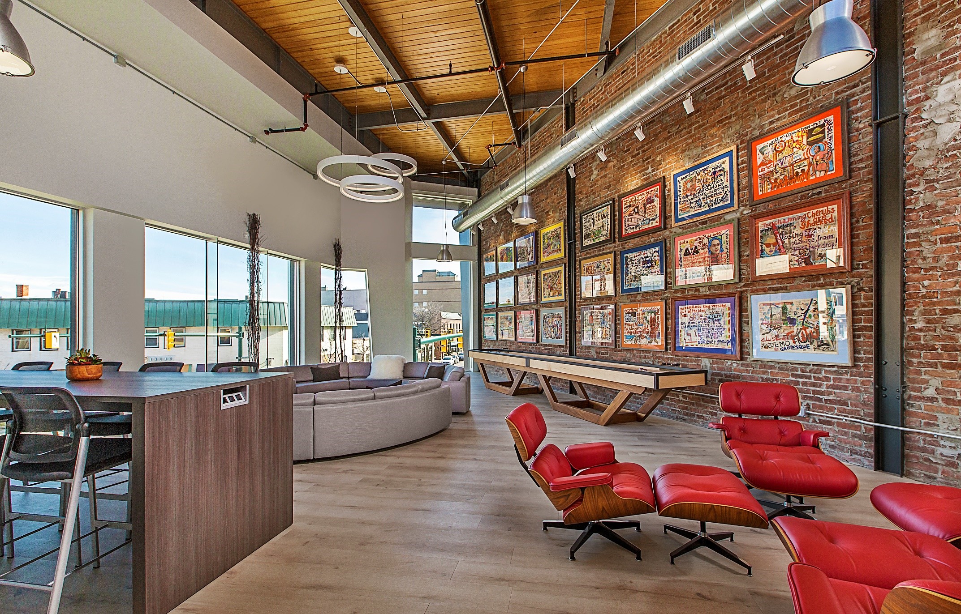
Project Description
Client: Lorient Capital
Location: Birmingham, MI
Square Footage: 6,300
Architect: Biddison Architecture + Design
Ronnisch Service: Construction Management
The Project
Ronnisch Construction Group was selected as the Construction Manager for Lorient Capital’s new Birmingham office, working with the landlord, Biddison Architecture + Design, as well as the owners of Lorient Capital. The cooperation and teamwork resulted in a remarkable 6,300 square-foot space in the upscale, downtown community of Birmingham, Michigan. The triangular-shaped layout included some of the finest design work in the area. Frameless glass walls and sliding glass doors create perimeter offices that allow for natural light throughout the space. Key features included an open employee lounge and lunch area, several glass-walled conference rooms, cable-hung LED lighting, and square recessed light fixtures. Quartz countertops sit on custom cabinetry and custom-selected, custom-finished wood doors sit in the executive area. The space boasts exquisite detail throughout, combining new and existing surfaces – creating a striking, contemporary, office environment.

