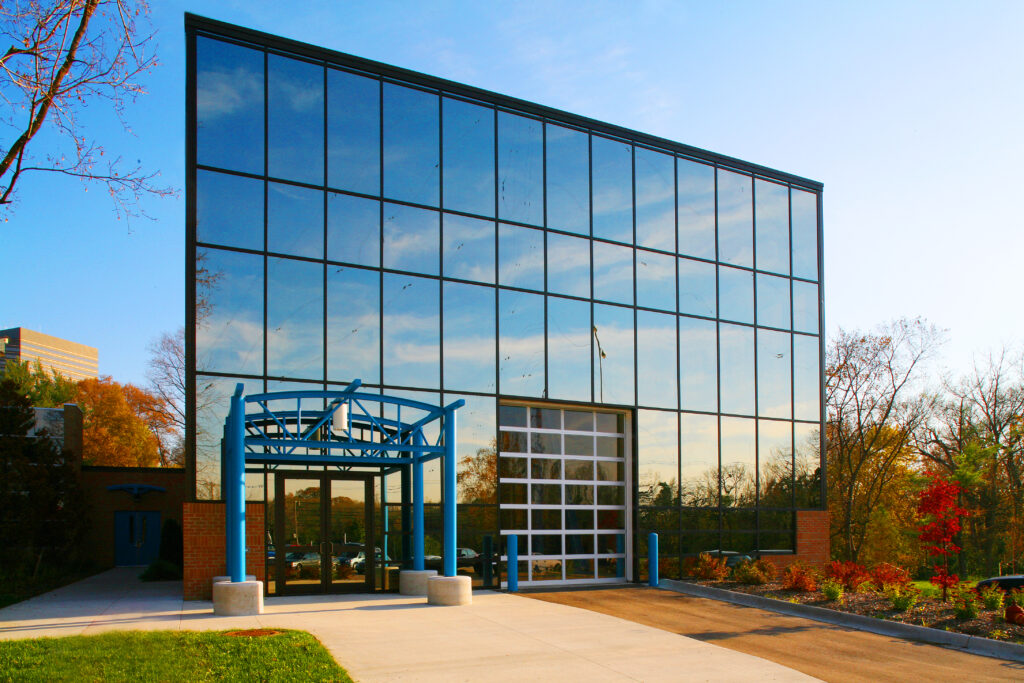
Project Description
Client: Lawrence Technological Institute
Location: Southfield, MI
Square Footage: 7,000
Ronnisch Service: Construction Management
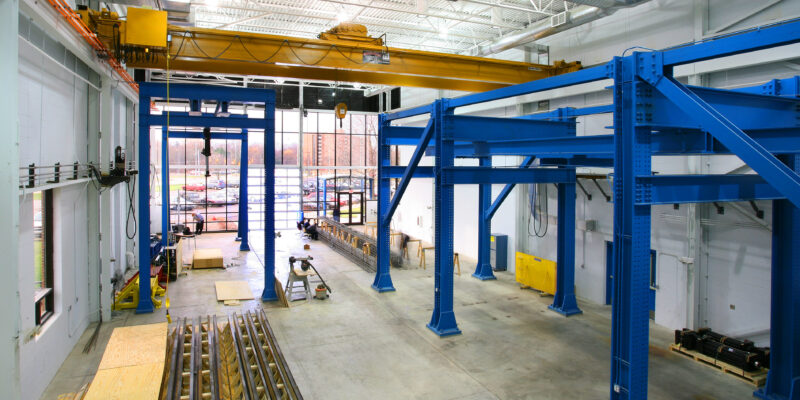
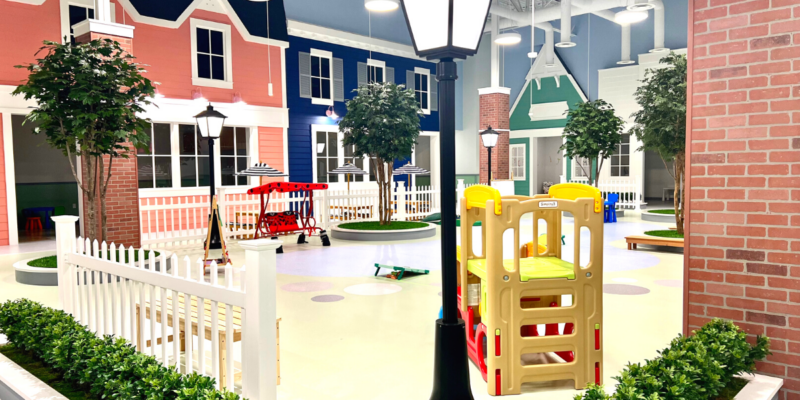
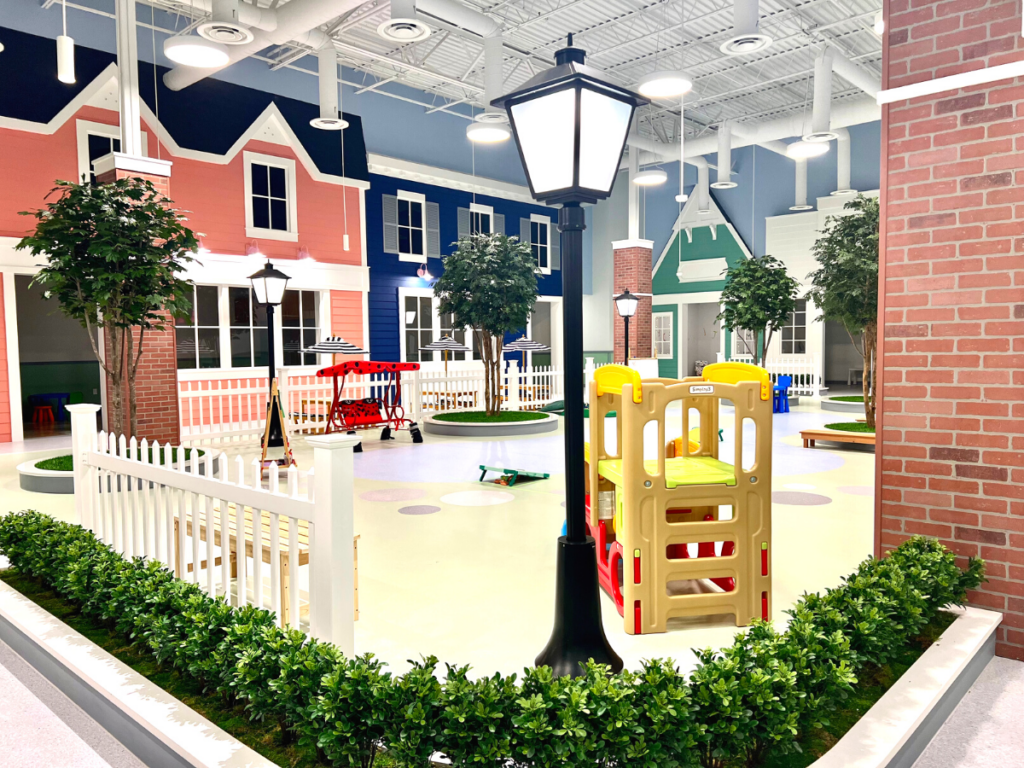
Client: Blossom Children’s Center
Location: Brighton, MI
Square Footage: 33,000
Architect: Krieger Klatt
Ronnisch Service: Construction Manager
Blossom Children Center, located in Brighton, Michigan, occupies a sprawling 33,000 square foot space dedicated to early intervention for children with autism spectrum disorder and special needs. By renovating existing space in 2021, the facility was designed to cater specifically to the unique requirements of the Blossom Brighton. One of its standout features is the innovative Pretend Play Neighborhood, meticulously crafted to mimic real-world scenarios with restaurants, dental offices, and doctor’s offices. There are also rooms specifically dedicated to educational therapy and learning. This immersive environment is thoughtfully designed to sensitively expose children to everyday situations in a controlled and non-threatening setting, facilitating their development and integration into society.
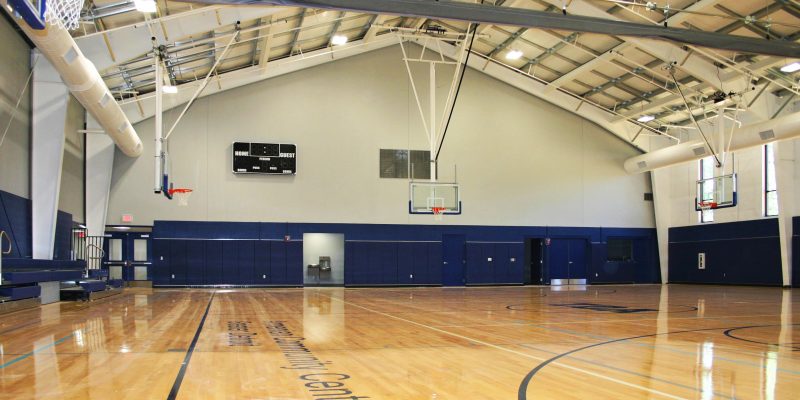
Client: Armenian Community Center (ACC) Gymnasium
Location: Dearborn, MI
Square Footage: 16,000
Architect: Constantine George Pappas, Architect
Ronnisch Service: Construction Management
Ronnisch Construction Group was selected as the Construction Manager to add an addition to the Armenian Community enter. The 16,000 square foot space is now a sports and educational wing. The renovated space now provides additional classrooms for students as well as a new gym for recreational use. Ronnisch Construction Group worked closely with the architect and Raffi Ourlian, to build and deliver this space to meet the needs of their students and staff.
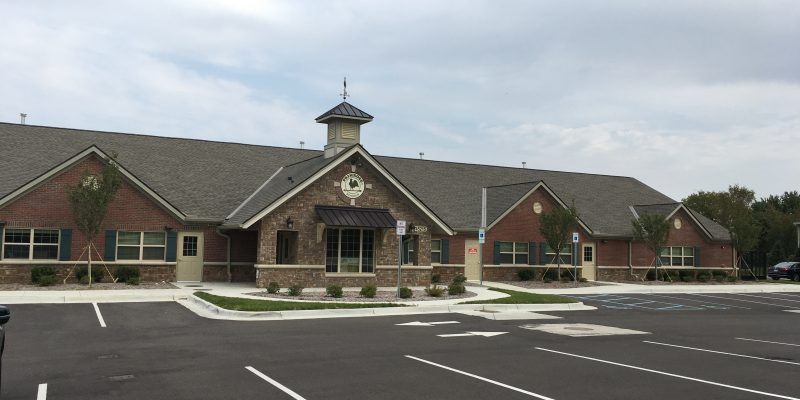
Client: Primrose School of Canton
Location: Canton, MI
Square Footage: 12,500
Architect: ADA Architects, Inc
Ronnisch Service: Construction Management
When a local family wanted to invest in their business, their community, and their family all at the same time – they chose Ronnisch Construction Group to build their first Primrose School. The 12,500-square-foot facility in Canton, MI boasts an excellent location for the new facility. Catering to those families looking for a brighter future for their children – Primrose Schools – Canton is one of the best places for early childhood education. The mix of classroom space, play space, and outdoor space is a perfect combination for young minds to grow and excel. Ronnisch Construction Group is privileged to assist in the Primrose motto of Active Minds, Healthy Bodies, and Happy Hearts.
